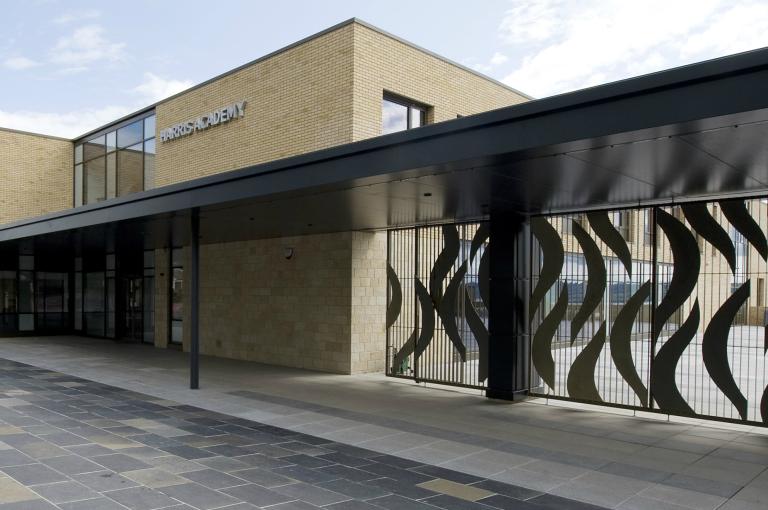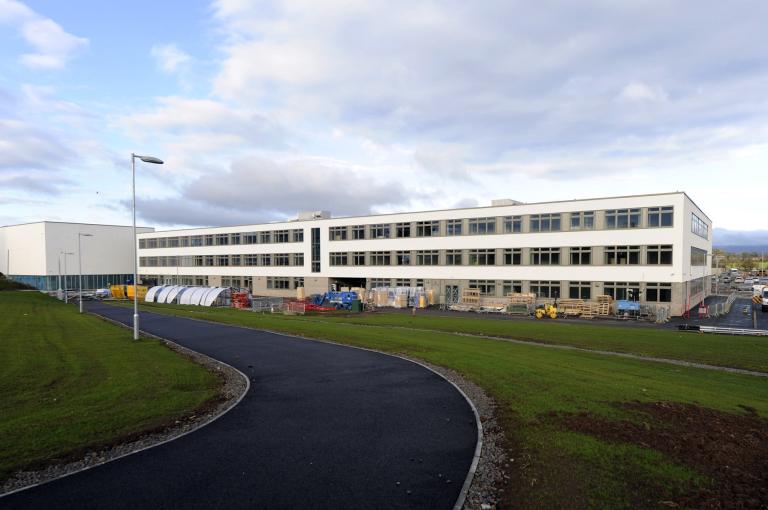
Harris Academy, Dundee
Get in touch

Summary
A new school rises from the old
The project involved the demolition of the existing Harris Academy followed by the construction of a new 15,000m2 modern learning environment, providing accommodation for 1,200 pupils with an enhanced provision for pupils with special educational needs.
The project was led by hub East Central Scotland in partnership with Dundee Council, Scottish Futures Trust and Robertson Tayside.
Adaptable spaces for flexible learning
The new school was designed to include a series of open spaces that are flexible and adaptable. This creates new opportunities for different types of teaching methods and ways of learning, both formal and informal.
The new school includes 71 classrooms, a games hall, gymnasium, dance and fitness studio, 25m swimming pool, kitchen and training kitchen.
Externally, a feature courtyard with hard and soft landscaping areas was created along with a large car park. The historic clock tower and stone entrance portico from the original 1931 building have been carefully removed and retained and have been incorporated into the new building.
Bespoke logistics to minimise local disruption
The school is located on the busy Perth Road in Dundee, a main ambulance route between the city centre and local hospital. With this in mind, traffic management and site logistics had to be carefully considered prior to start on site and then continue to be monitored throughout the duration of our works to minimise disruption.
During preconstruction, we set up a video camera to monitor traffic patterns on the main road and ran it for over an hour at a number of peak times throughout the week. The videos were carefully analysed and the findings were used to form large parts of our traffic management plan and delivery schedules. All deliveries are scheduled on a 'just in time' basis for times where traffic is at its lightest.
The busy main road and the high number of traffic movements on site, due to the complexity of the works, resulted in us having no on-site parking. To counteract this, we encourage car sharing and incentivise use of public transport links to reduce the volume of traffic on the roads.

Going the extra mile to respect our neighbours
We held a number of site visits for members of the West End Community Council to provide opportunities to keep the community informed about current progress and forthcoming operations, and to discuss any concerns.
Intelligent waste management to minimise environmental impacts
In October 2014, the project received its second Considerate Constructors visit. After scoring 44/50 in February 2014 we improved our score to 46/50, including 10/10 in the Protect the Environment category for our innovative approach to managing waste.
The site used rear end loading skips instead of conventional skips which require a dedicated vehicle journey for each removal. The skips never left the site and were emptied into a larger disposal vehicle with a compactor as part of multiple collections made by a single vehicle during one journey. This greatly reduced the carbon footprint of waste collectors and the number of skip wagons on the roads.
Providing our rescue service with unique training opportunities
In partnership with Scottish Fire & Rescue, we facilitated a real-life training exercise on the site. The brigade carried out exercises including rescuing a man trapped under a precast column, lowering the 'casualty' from the upper floor using rope access equipment and an aerial platform.
Bringing a long tradition into an exciting future
Harris Academy is part of a significant programme of investment in education in Dundee. The school led the way for a new type of building that is fit for the educational challenges of the years ahead.
Project team
Robertson Capital Projects, Robertson Tayside (contractor),
Holmes Miller (architects),
Goodson Associates (structural engineers),
Wallace Whittle (M&E Engineers, BREEAM assessor),
Jeremy Gardner Associates (fire engineer),
Hardies LLP (CDM Coordinator),
Nick Charlton Smith Partnership (Acoustic consultants)

