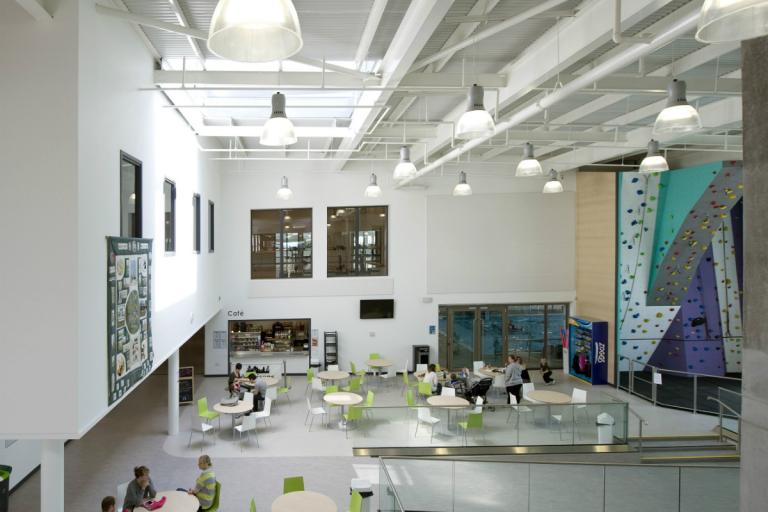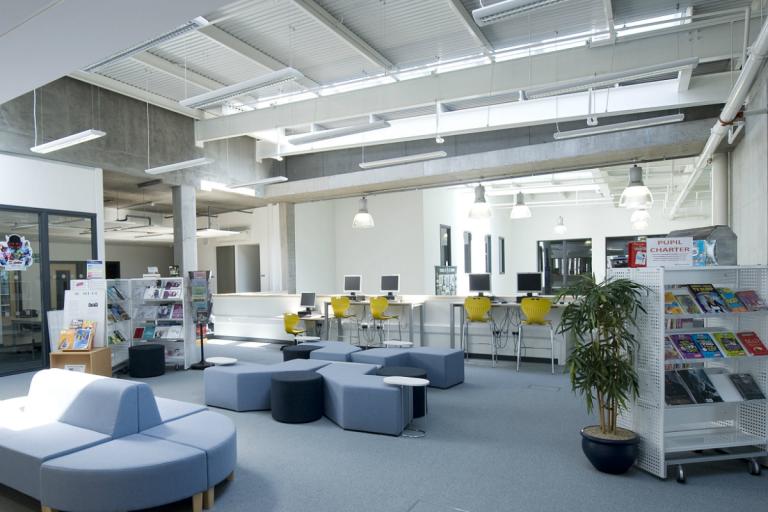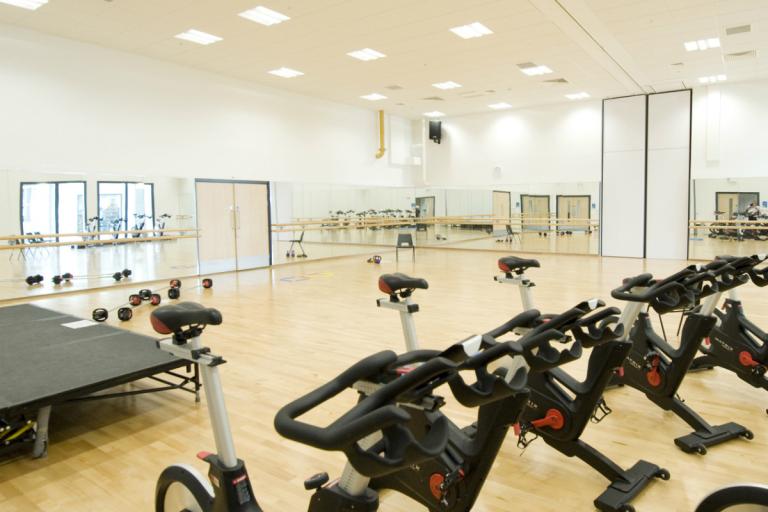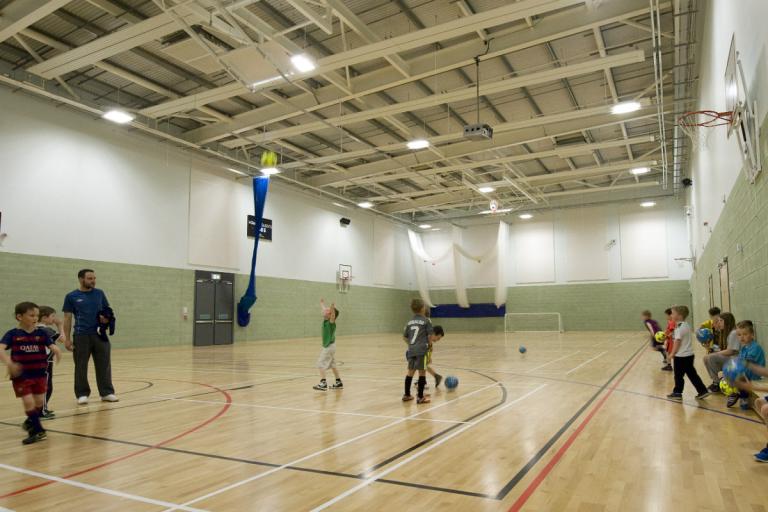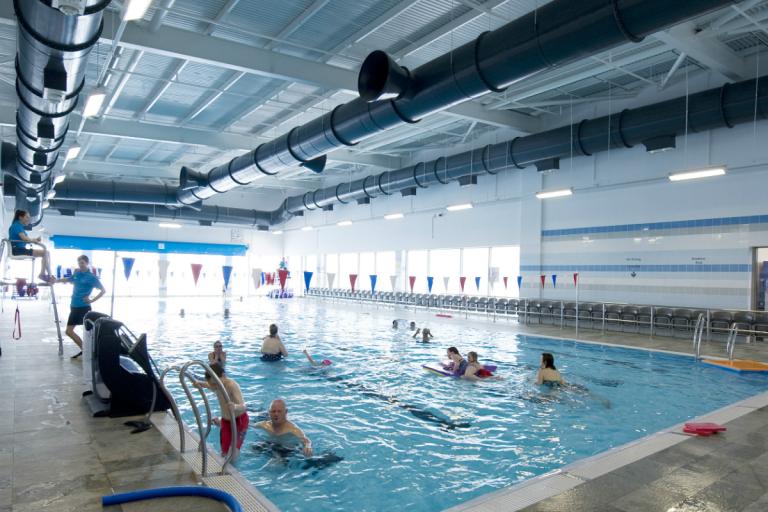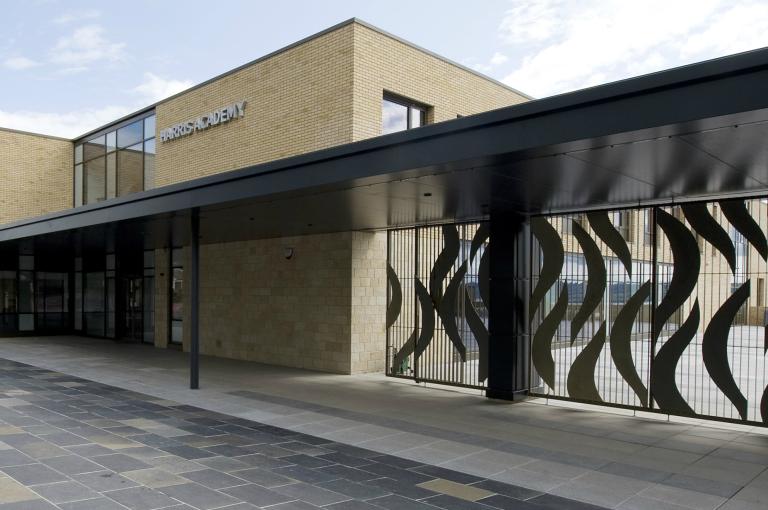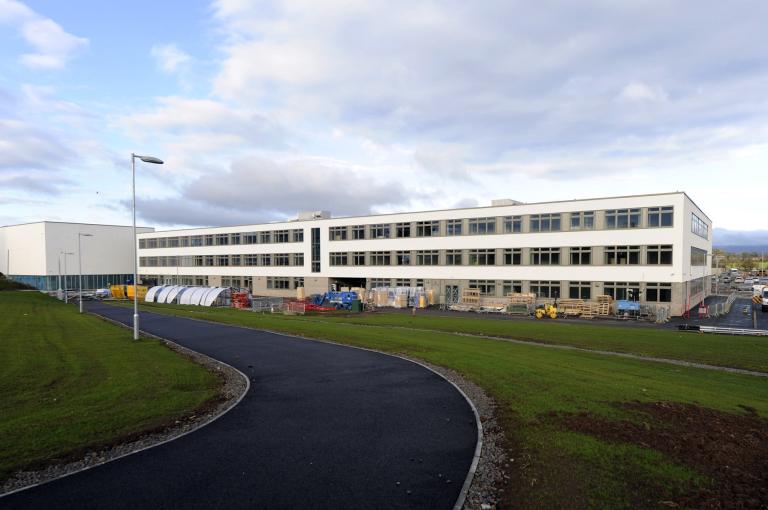Brechin Community Campus
Get in touch

Summary
Efficient, modern, multi-functional facilities
The Brechin Community Campus replaces the existing High School and provides accommodation for 800 pupils. It is designed to provide an efficient, modern, multi-functional facility that supports various service providers who use it during and outwith the school day.
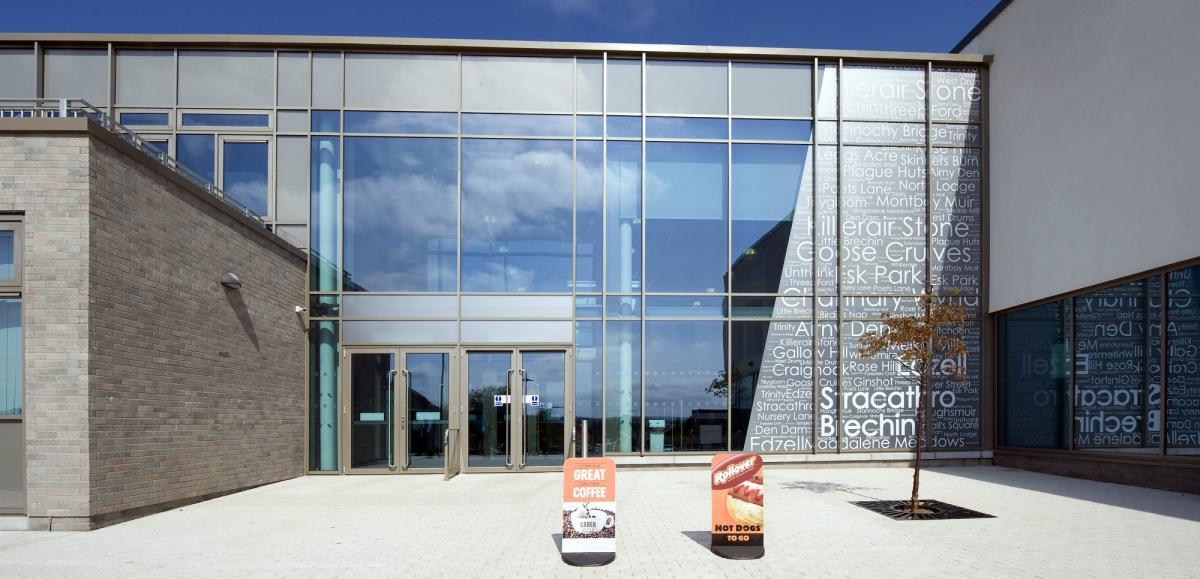
The campus was developed by Angus Council in partnership with hub East Central Scotland, with construction led by Robertson Tayside.
It sought to encourage more participation in sport by providing enhanced facilities and provide better support for modern teaching strategies. In addition, it was to reduce high running costs, as part of a wider renewal of the Angus Council estate.
As a focal point for Brechin, the new community campus will also provide the very best of modern facilities for residents of all ages.
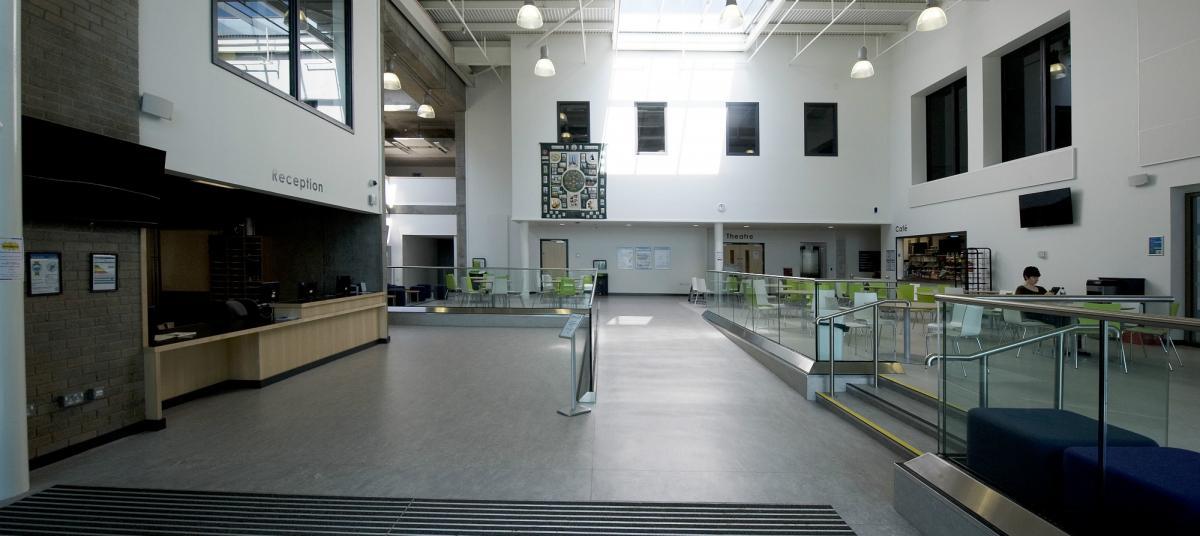
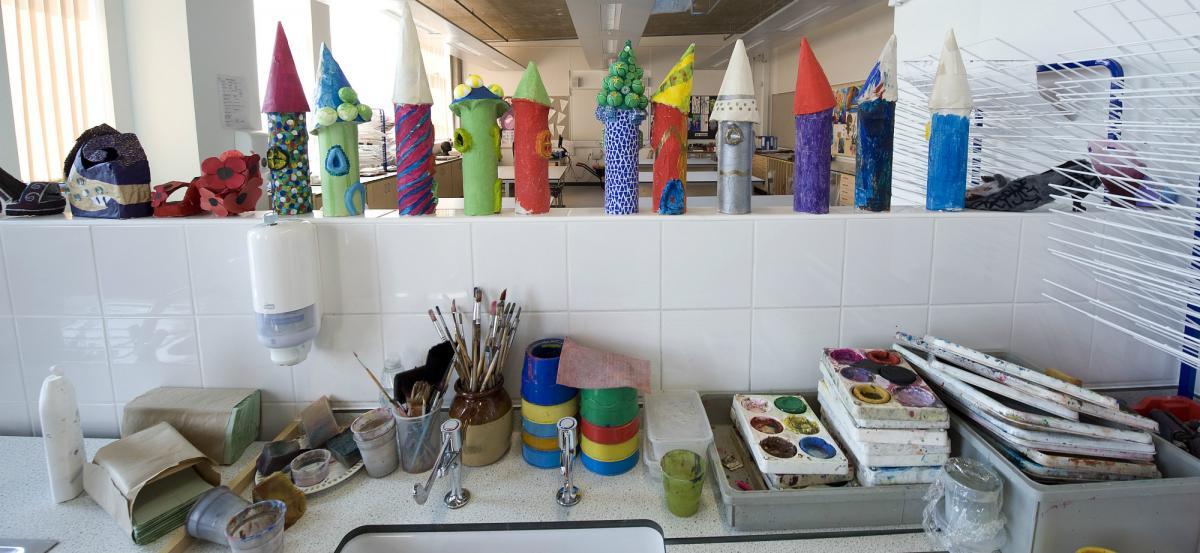
Encouraging participation in sport
We achieved the design in a way that enables the building to be in use 362 days of the year. The 5-lane, 25 m swimming pool can accommodate competitive swimming events as well as enabling school and public swimming lessons to take place simultaneously.
The sports facility also has a sauna, steam room, gym, fitness suite and games hall, all built to sportscotland standard.
A full-size, floodlit, synthetic sports pitch will attract youngsters to engage in sport and will enhance the opportunities for football coaching and youth development. All facilities will be run by Angus Leisure, the council's own sports provider.
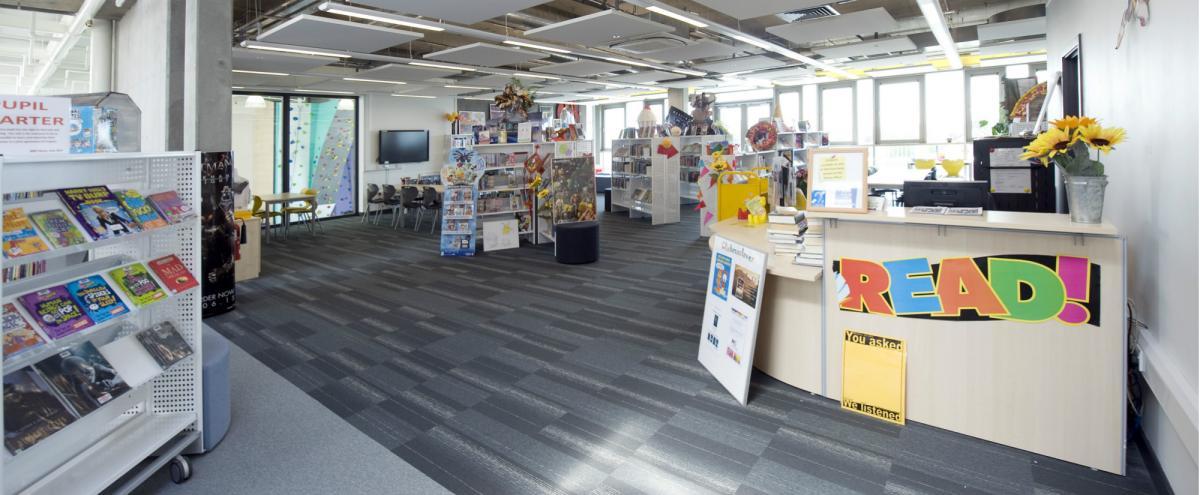
Supporting modern teaching for pupils and the community
This landmark development includes a range of shared facilities. It signals the value Angus Council places on education and young people as citizens of the future. Facilities accessible to the public and local groups include the school library, digital suite and internet cafe; as well as performance spaces including a theatre and drama studio.
Angus Education Services were clear that the project needed to better support their modern approach to education. This included a drive for greater cross fertilisation and interdisciplinary activity, more open and flexible environments to encourage greater collaboration and communication and an emphasis on shared space maximising opportunity for a rich mix of learning options.
Working from inception, we developed a comprehensive strategic brief and space budget for the shared campus community. Working in a participative way with the school community and stakeholders was vital to the success of the project. Combining the needs of Brechin High School, community learning groups, community leisure facilities and Angus College, the campus is now seen as an integrated facility that is enhancing learning across the whole community.
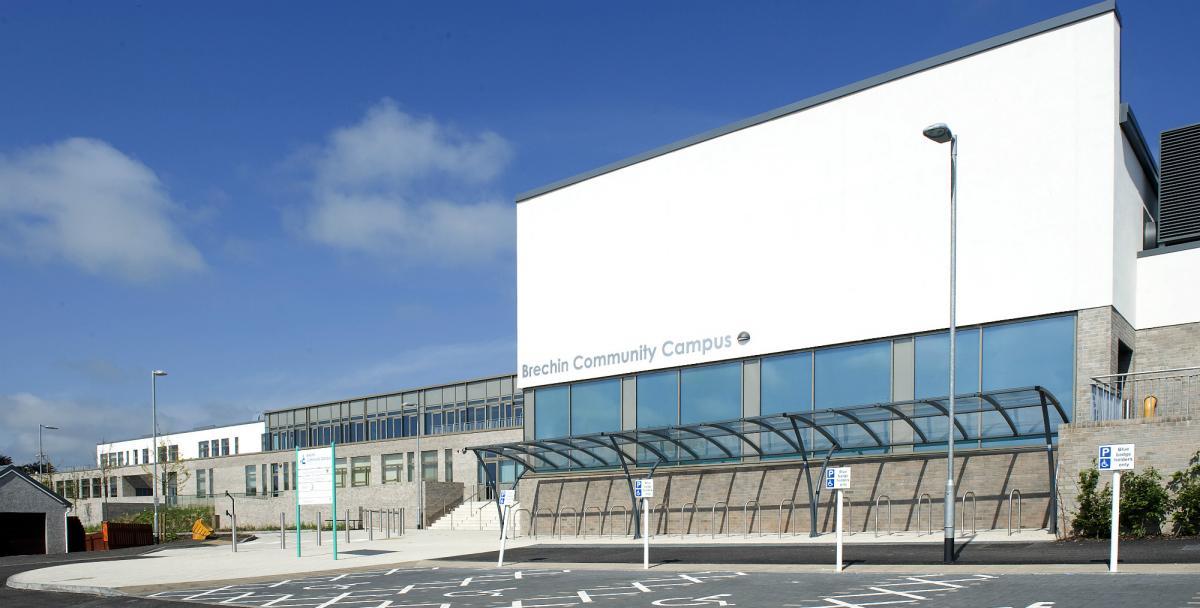
Construction in a live environment
The new Community Campus has been constructed within a live environment on the existing site while the school remained operational. Pupils and staff transferred to the new facility in February 2016, allowing demolition of the existing high school building and then allowing work to progress on an all-weather sports pitch and car parking.
Robertson Specialist Division provided insulated render, comprising external wall insulation with an acrylic render finish.

