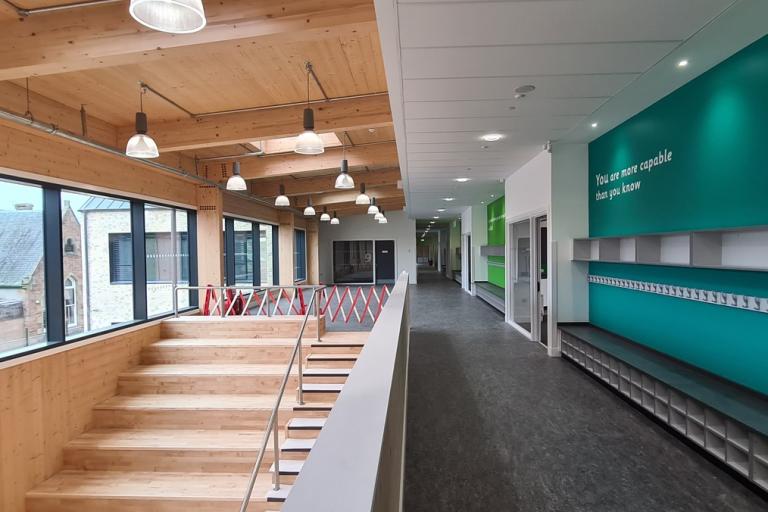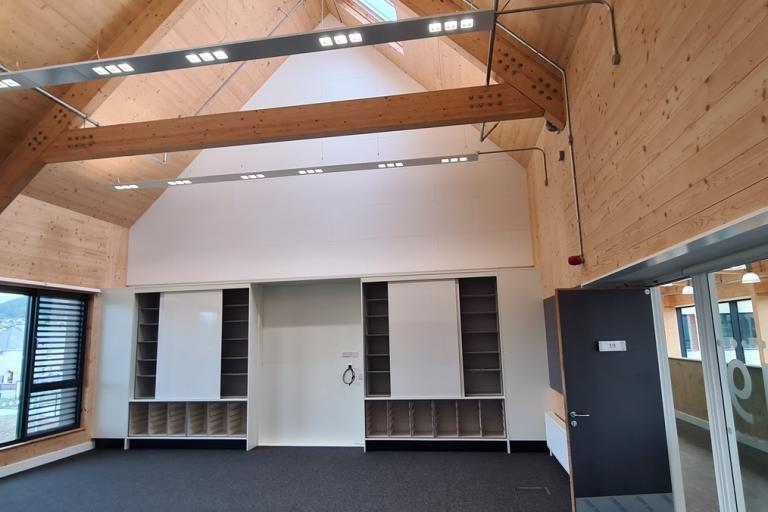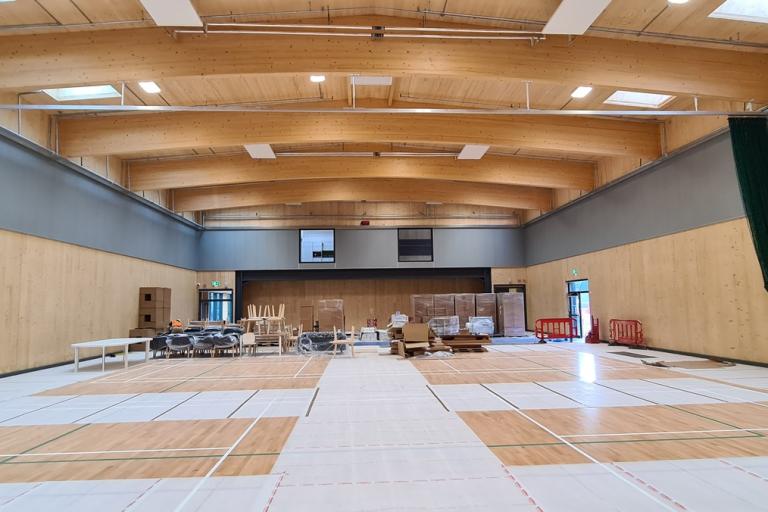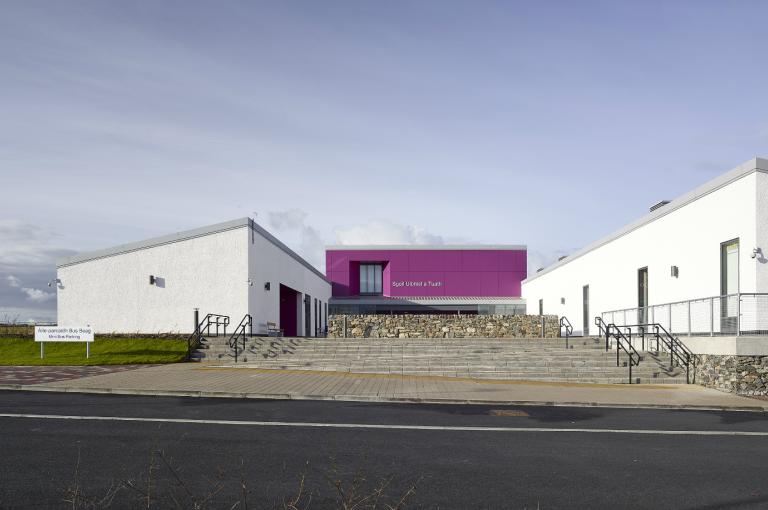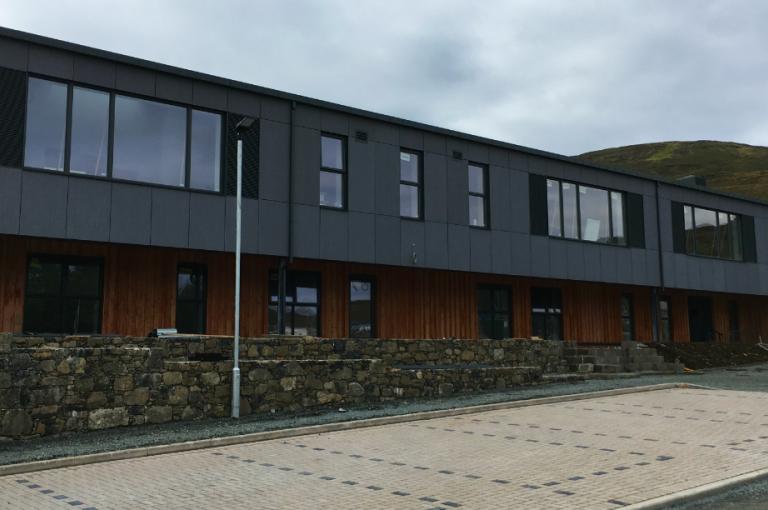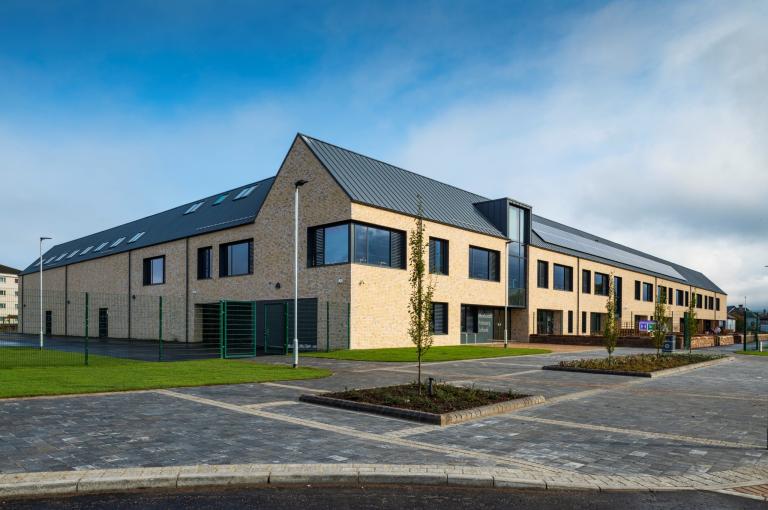
Merkinch Primary School and Family Centre
Get in touch

Summary
For pupils and families
Robertson has delivered a new Merkinch Primary School in Inverness, providing a modern school for future generations of young people in the area.
The project was delivered in two phases. In Phase 1, a new build school has been created adjacent to the existing primary school. In Phase 2, we have refurbished the existing school to provide a new dining hall and family centre for the wider community of Merkinch. A covered walkway links the two buildings, providing pupils with access for lunch. It has been sensitively designed to link the contemporary building with the Category B listed Victorian building, built in 1876.
The project was procured through Scape Scotland, a leading public sector procurement authority, dedicated to creating spaces, places and experiences that leave a sustainable legacy, whilst enriching the local economy across Scotland.
Key facts
The new school includes:
- 14 new classrooms and ancillary teaching area;
- a three-room nursery and nurture rooms;
- a four-court games hall;
- an external multi-use games area and playgrounds;
- car parking and drop off zone;
- and a remote energy centre and sprinkler tank.
Construction while the school stayed running
During the development, the existing school had been kept operational. We installed temporary modular accommodation on the existing playing fields to decant existing classrooms. We undertook this work as part of an Enabling Works contract installing all the infrastructure, fencing and services.
Cross-laminated timber frame saves time and cost
We worked collaboratively in partnership with Highland Council on a value engineering phase suggesting several changes to the Stage 3 design. This work saved time and cost, and improved quality.
The design was changed from a steel frame with precast concrete/lightweight steel infill panels to a hybrid glulam and cross-laminated timber (CLT) frame and shell.
This approach provides continuous support, so we were able to use mechanically fixed brick cladding that gives the aesthetics of natural brick, but is quicker to build with no risk from adverse weather.
CLT lightened the building load on the ground, is quicker to build and enabled a cellulose-based breathable external wall, improving the learning environment. It also lent itself very well to the shape and size of the design.
Gallery
Designed and built to be thermally efficient
CLT is naturally a thermally efficient and airtight element, enhancing the thermal performance of the building fabric, in turn reducing the operational costs for the school whilst creating an enhanced learning environment.
All CLT panels were installed to strict tolerances, ensuring that they fitted together accurately and all penetrations, openings and junctions were correctly sealed, to limit warm air leaking out through the building envelope and achieve a very low airtightness figure.
Near completion, a thermal image survey of Phase 1 assessed the thermal performance of the building fabric. Only minor adjustments were required to some external doors, where draught seals were not fully compressing. Since occupation, the air quality and CO2 levels have been monitored, with results well within the required levels.
Engaging with the community
We have worked in partnership with teachers, pupils and the community to keep them informed as well as to create lasting social value for the area.
During phase 1 of the project, activities included:
- 58 school visits in total including assemblies, class visits and parents evenings;
- 12 school workshops including safety talks, STEM lessons and inspirational construction careers sessions,
- a three-week Journey into Construction careers programme for local young people;
- supporting three catalyst companies in the local area;
- 20 student placements and 2 graduates recruited;
- 19 apprentices employed directly or through the supply chain;
- 31 new adult employment opportunities;
- 27 NVQ qualifications completed;
- and around £5.8m of socio-economic benefits calculated.
An award-winning project
- Learning Places Scotland Awards 2021 - Innovation in Delivering Value
- Learning Places Scotland Awards 2021 - Innovation in Delivering a Sustainable Learning Space
- Winner of the Wood for Good 2021 - IAA Presidents Award 2021
Project team
Architect: Norr
Project manager: The Highland Council
Principal contractor: Robertson Northern
Civil & structural engineer: W A Fairhurst
M&E engineer: Pick Everard
CDM coordinator: The Highland Council

