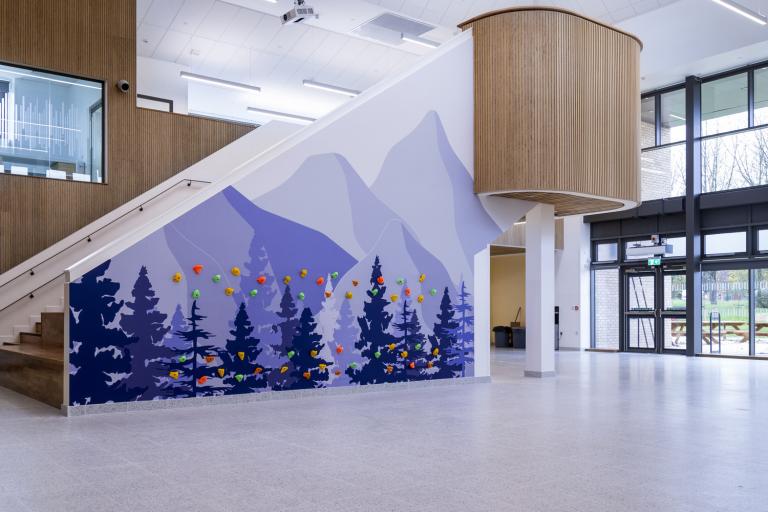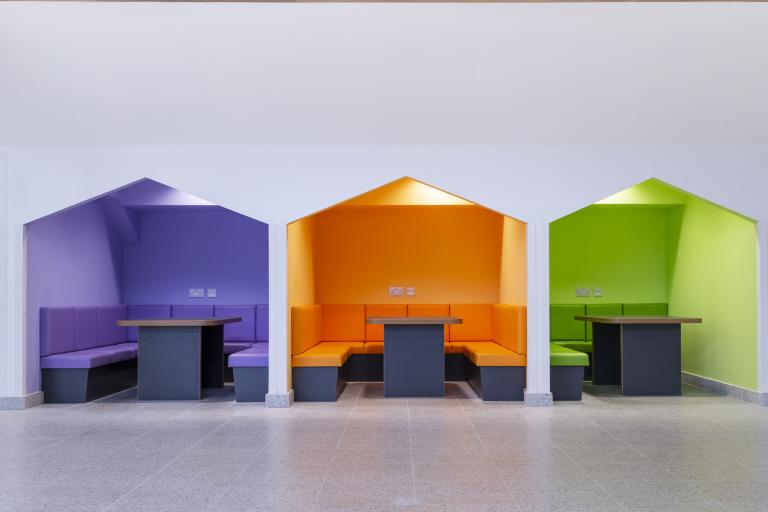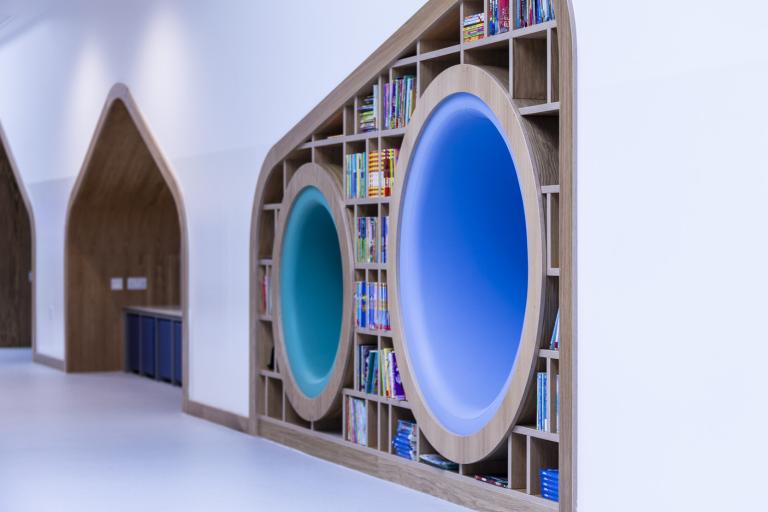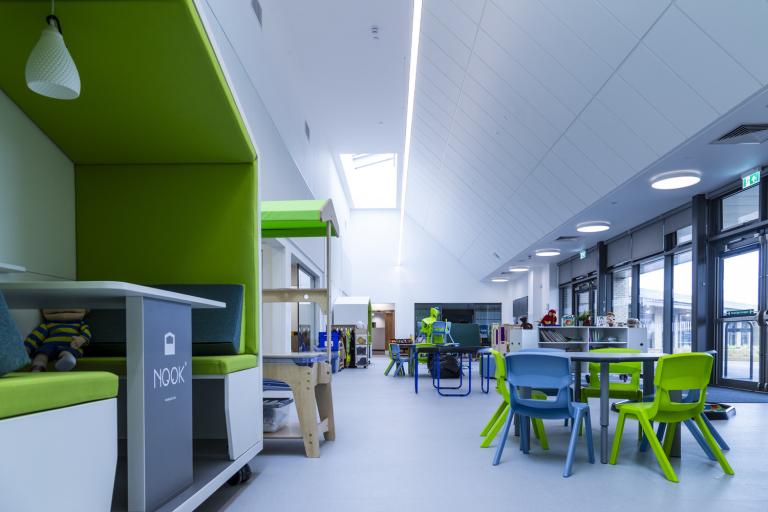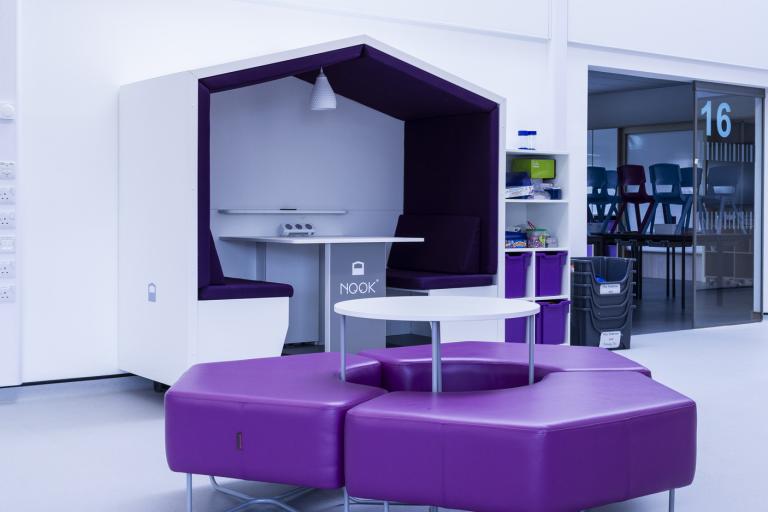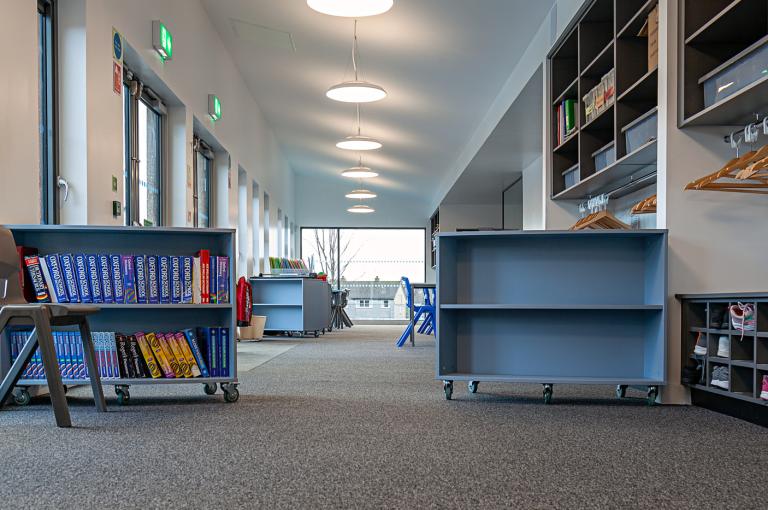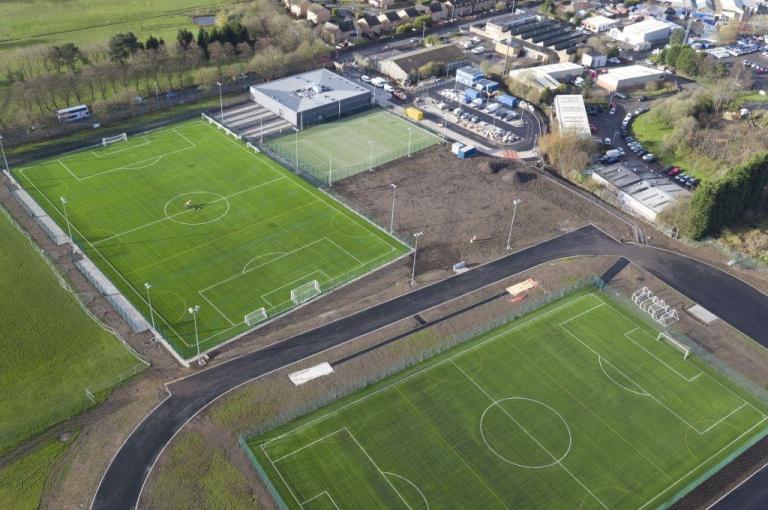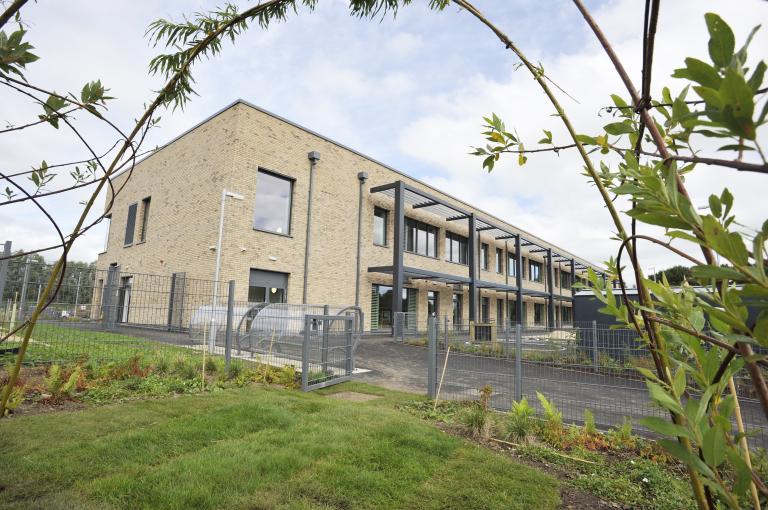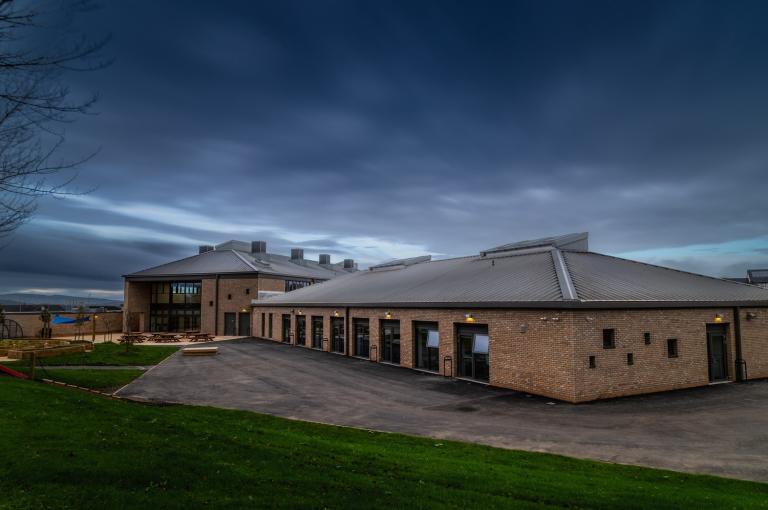
Chryston Community Hub
Get in touch

Summary
A local multi-service hub
Robertson has delivered the Chryston Community Hub, bringing a new primary school and community health clinic to this area of North Lanarkshire.
The new building, for North Lanarkshire Council and NHS Lanarkshire, was designed with the needs of the community in mind. It replaces the existing Chryston Primary School and provide a health clinic to support the provision of local health services.
The project supports North Lanarkshire Council's wider drive to modernise its school estate and create integrated hub buildings offering multiple services available for the whole community.
Key facts
- Multiple services offered from one building
- 509 primary school places
- 17 treatment/clinical rooms and a group room
A first-class learning environment
Robertson has delivered a new learning environment that is a driver for educational attainment and increased wellbeing within the community. The naturally lit, flexible spaces will accommodate a wide range of learning requirements.
The landscape design creates seamless transitions between indoor and outdoor environments with all class bases benefiting from direct access to the playground. In addition to high-quality sports facilities, pupils will be able to do a 'daily mile' walk along a route indicated by footprints around the site. Outdoor play equipment also includes bug hotels, allotment beds, and a fire pit surrounded by log seating, offering different teaching and learning opportunities for the school.
Extensive local healthcare facilities
This purpose-built clinic provides state-of-the-art health and wellbeing facilities close to where people live and ensures local people no longer need to travel to Glasgow for certain services.
The new community health clinic will provide a larger, more modern facility than the existing Muirhead Clinic, which only allows a small range of community health services to be provided locally.
There are gardens for clinic patients and staff, as well as community green spaces and paths designed to enhance connections across the site and encourage active travel.
Children and young people, staff, parents and the local community all played a significant role in developing the design for the campus. Robertson worked closely with them to ensure the design considered the local community's requirements and the area's natural heritage and architecture.
Project team
Architect: Ryder Architects
Project manager: Doig & Smith
Principal contractor: Robertson Central West
Civil & structural engineer: Goodson Associates
M&E engineer: Rybka
Procurement to benefit the local community
The project was procured through hub South West, whose partnering approach is focused on the benefits to both the local community and local economy.


