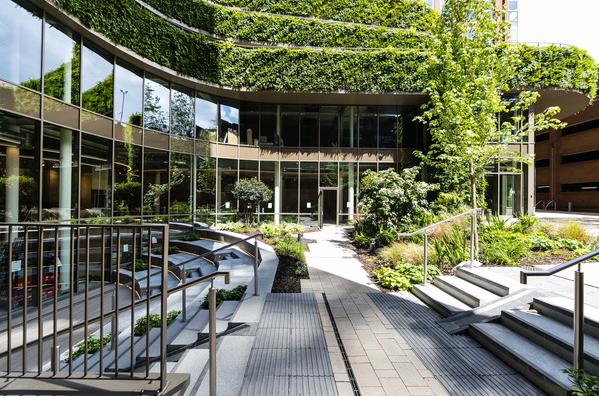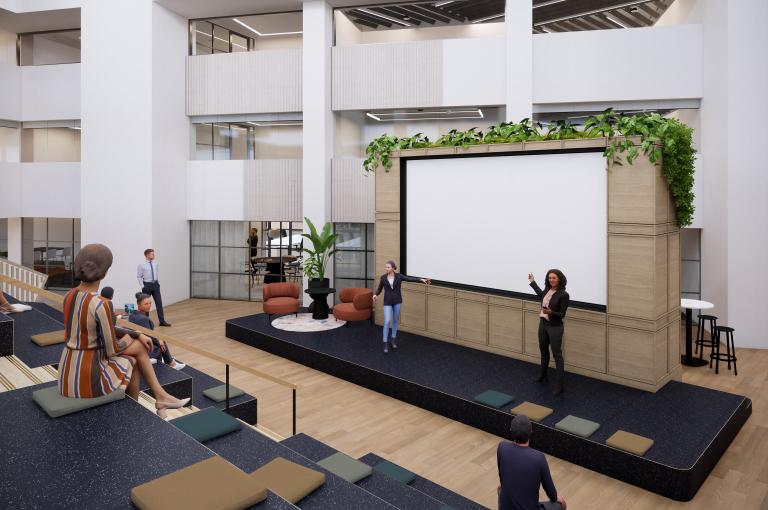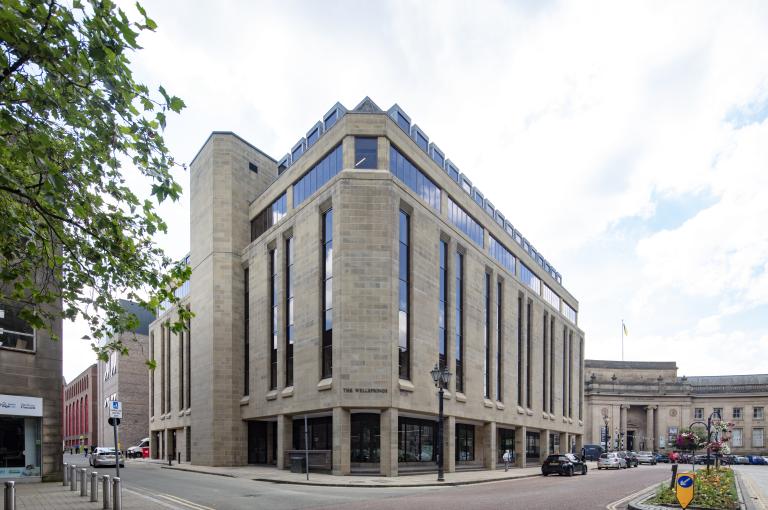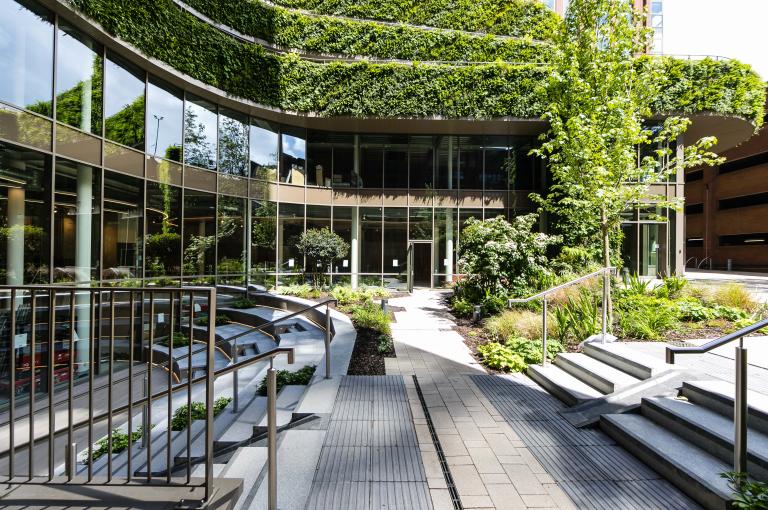Vibrant commercial office construction
At Robertson, we are experienced in commercial office construction, refurbishment and fit-out projects, bringing energy efficiency, high-quality finishes, and innovative delivery to every workspace.
Our approach as leading office construction company focuses on delivering modern, tenant-ready spaces for a range of sectors, from sleek city-centre workspaces to flexible shared offices and collaborative innovation hubs.
9,383m2
new office space in Dundee
25,900m2
office refurbishment in Edinburgh
8,911m2
office space in Bolton
Commercial office construction at Dundee Waterfront
Robertson proudly delivered the Grade A commercial construction of Thomson House, a striking £26 million office project spanning 51,600 ft² in Dundee’s vibrant waterfront district. Developed for Dundee City Council and completed in Summer 2025, this high-spec office scheme has been crafted to achieve BREEAM ‘Excellent’ and EPC ‘A’ ratings, showcasing our commitment to sustainable, future-ready workspaces.
Adjacent to our previously constructed Agnes Husband House, this workspace supports active travel, public art installations, and two ground-floor commercial units, delivering a polished tenant experience from day one. As leading office fit out contractors, we’ve built in social value through community wealth building, apprenticeships, local supplier engagement, and education visits throughout construction.
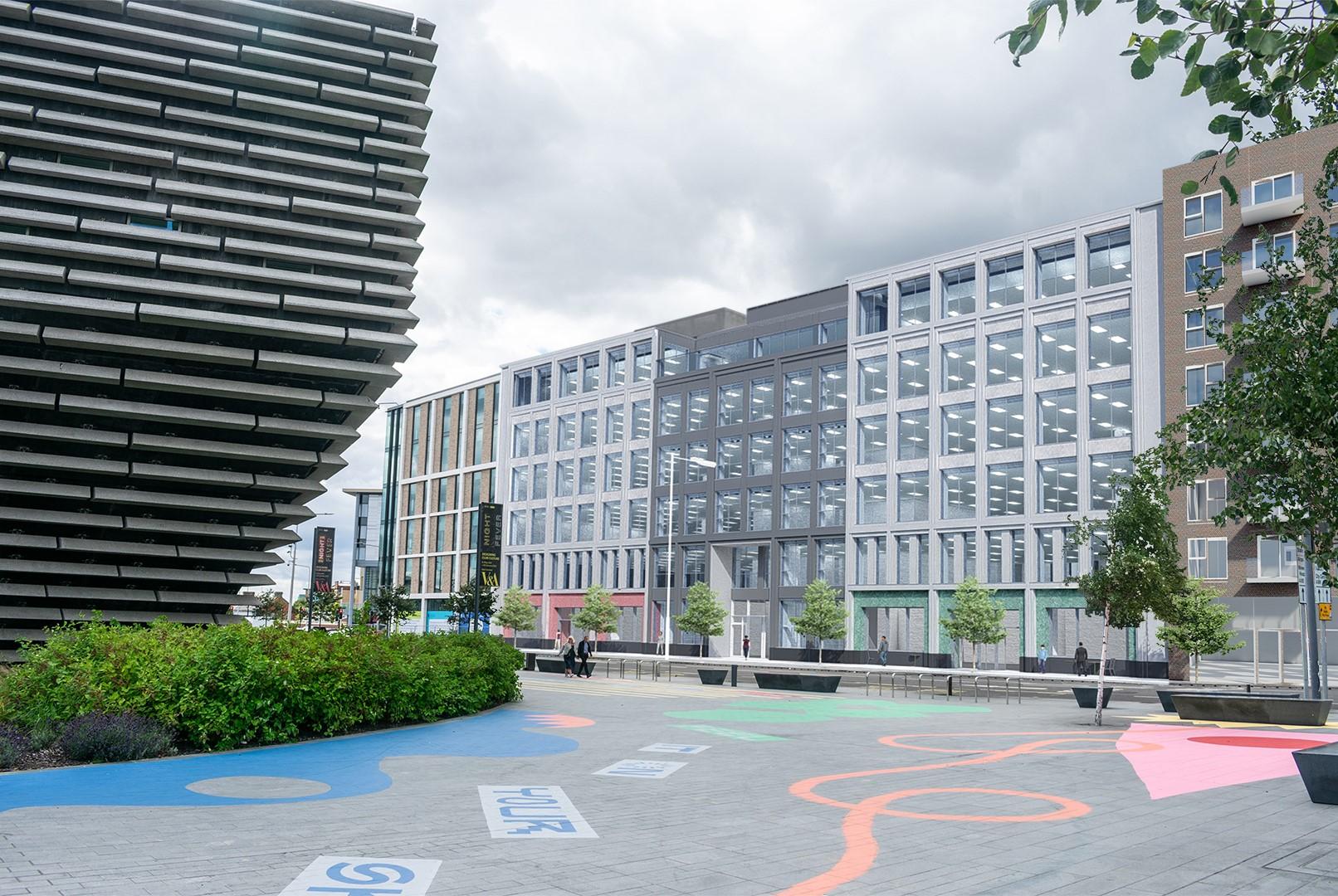
Office refurbishment in Edinburgh
In 2025, we refurbished the offices at Dundas House, 20 Brandon Street, in Edinburgh’s new town, to create a bright and attractive environment for our financial services customer’s workforce.
At the prestigious 10 George Street, our office redevelopment delivered rare Grade A commercial space, bringing two new upper levels, extended floorplates and new curtain walling incorporating sandstone and glass.
While at Ness & Nevis House, we increased the letting value with sustainable office refurbishment that raised the BREEAM rating to 'Very Good' and achieved an EPC rating of B+.
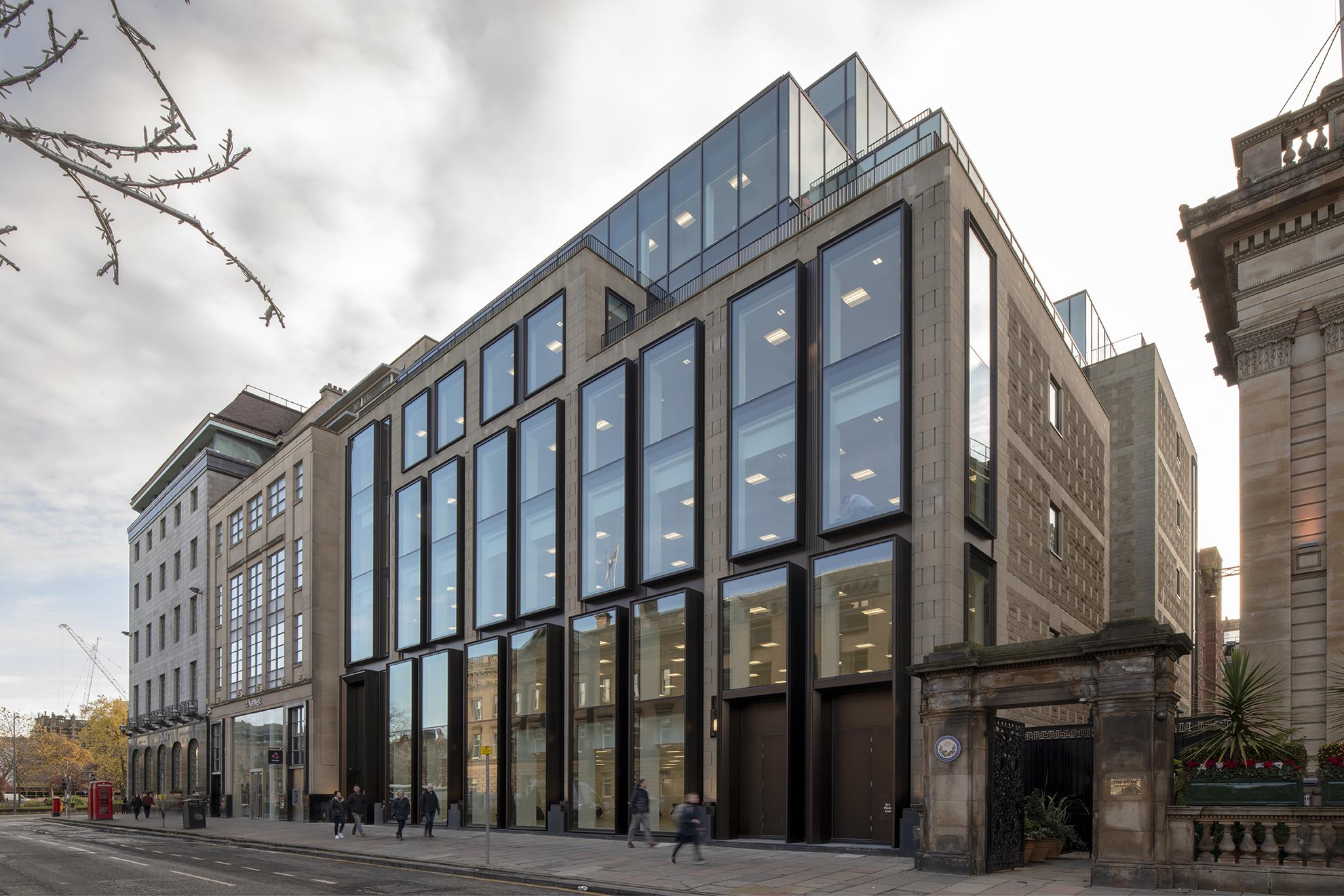
The Pattern Shop – a heritage office refurbishment
One of our stand-out office refurbishments is the Pattern Shop in Newcastle, where we delivered a high-spec £9 million shared office and workspace, by refurbishing an iconic historic building in the city centre into a vibrant modern workspace.
The project was delivered complete with new curtain walling, and modern energy-efficient mechanical and electrical systems, which provide top-tier sustainable credentials, gaining BREEAM “Very Good” and EPC B ratings.
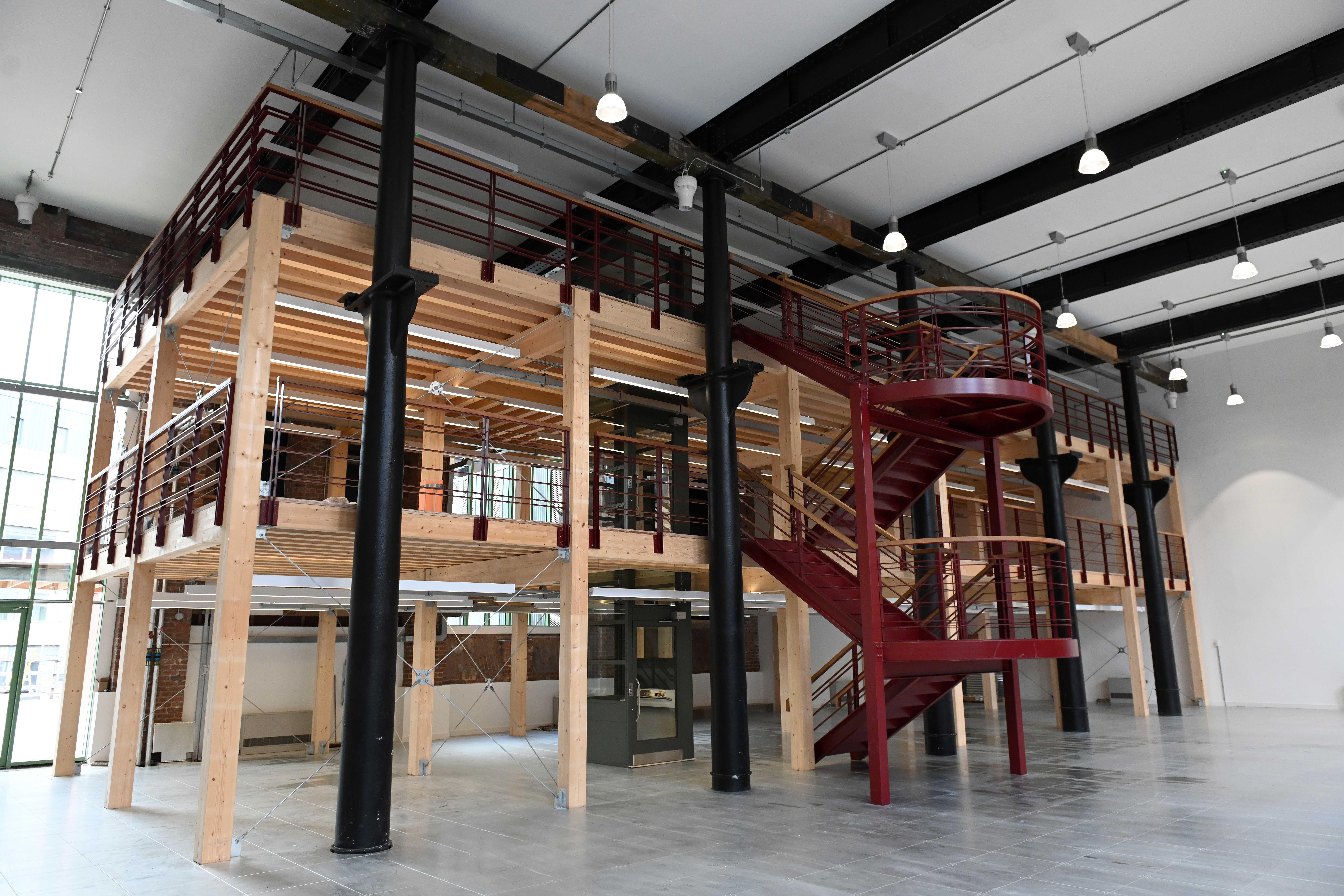
Cat A and Cat B fit-out
We have delivered both Cat A and Cat B fit-outs – which deliver two different levels of finish for an office space:
Cat A Fit-Out includes essential services and basic finishes. This typically includes lighting, air conditioning, and unfinished internal walls. It provides a functional but empty space ready for further interior fittings and finished to be installed before occupation.
Cat B Fit-Out builds upon Cat A by adding customisation and design elements to create a fully operational workplace. This level of fit-out will include furniture, flooring, and other aesthetic features tailored to the tenant's needs.
