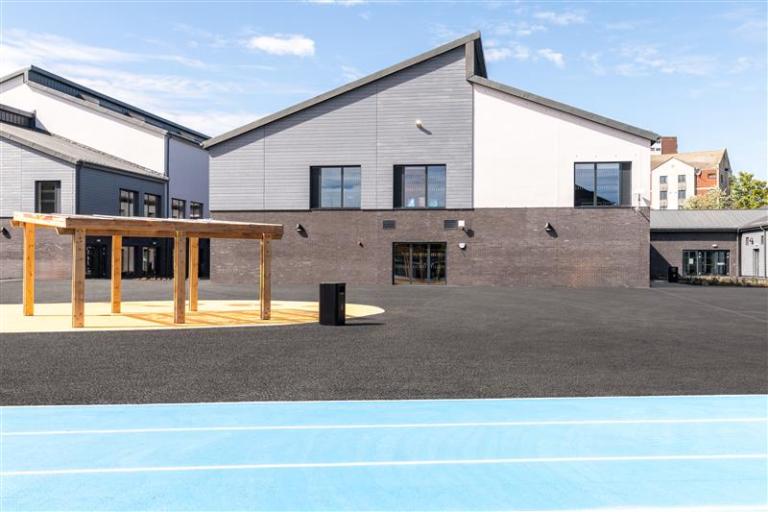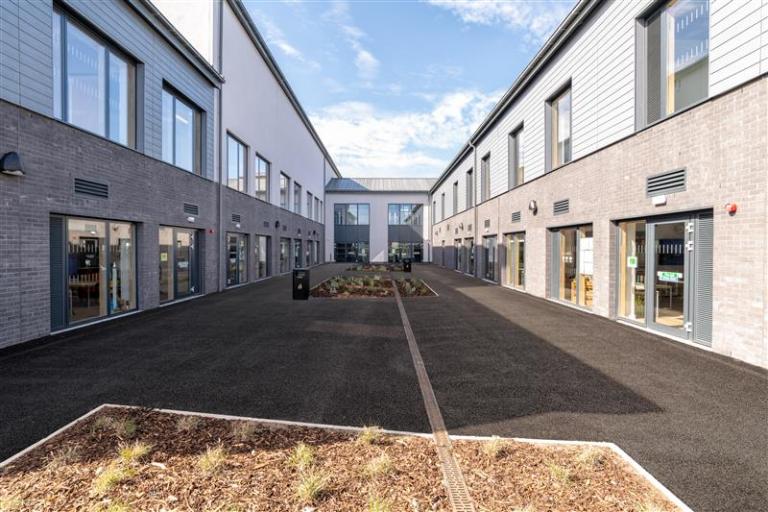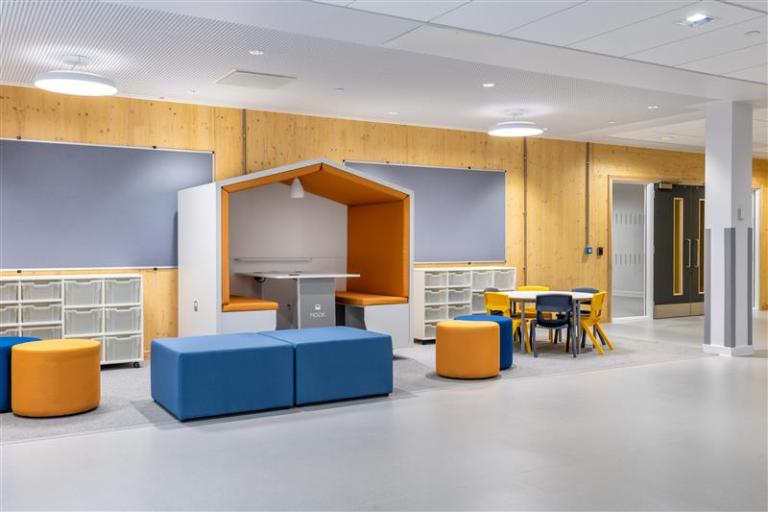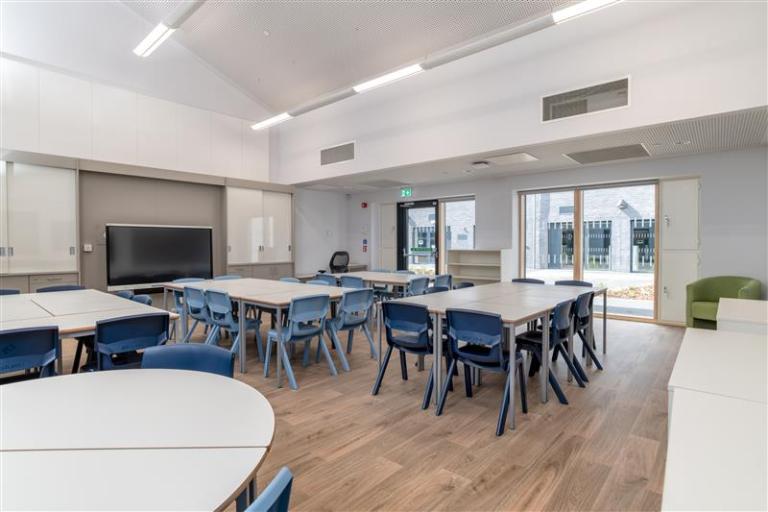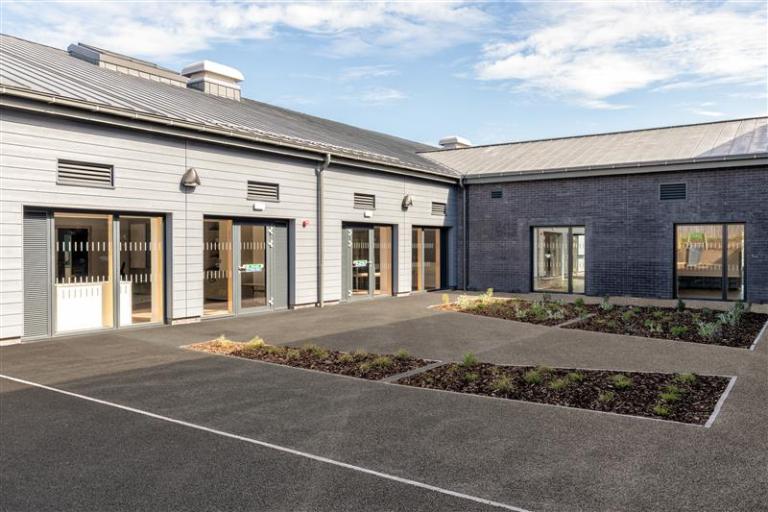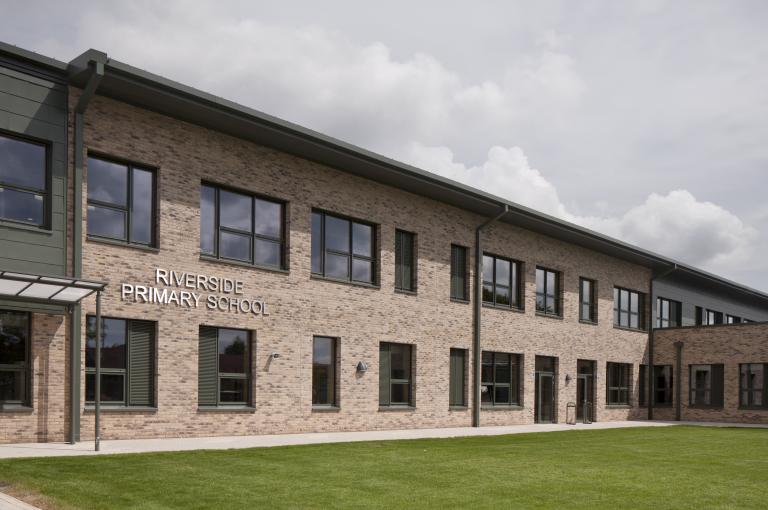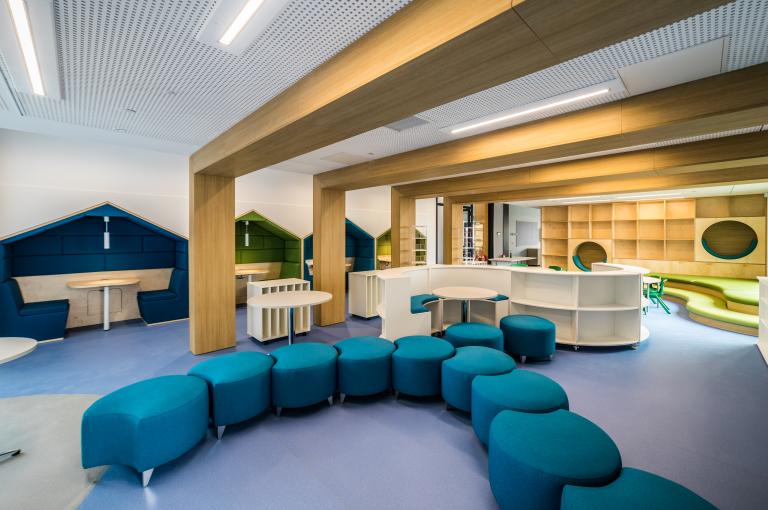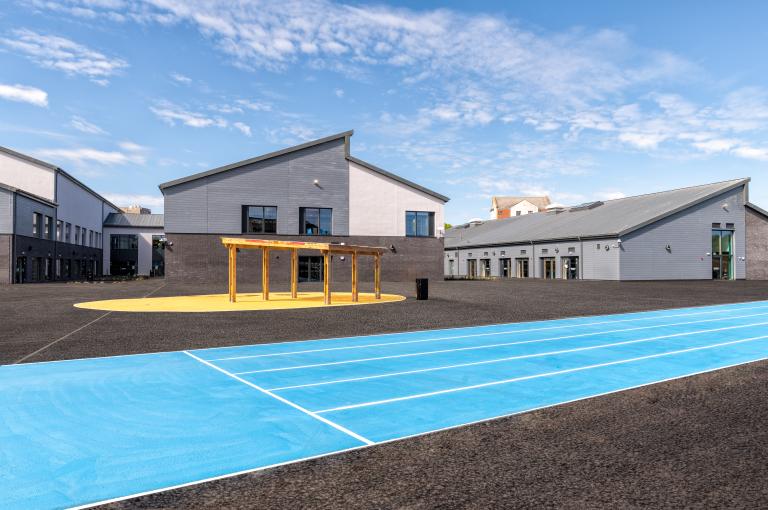
Riverbank Primary School, Tillydrone
Get in touch

Summary
Aberdeen’s new CLT-framed school adds 100 ELC places, expands primary capacity, and sets a new standard in sustainable education
Robertson Construction Eastern delivered the New Riverbank School in Aberdeen, just north of the city centre. The school was designed to house a total of 651 pupils and 60 nursery-aged children. Outdoor facilities comprise a 3G seven-a-side football pitch and external play and learning facilities. The school will increase local school capacity, providing the best learning opportunities for children of the community.
651
pupil capacity
100
ELC places
6,784m2
GIFA
Delivering a new CLT framed school
The new school is built using a Cross-Laminated Timber (CLT) structural frame, selected for its sustainability, reduced carbon footprint, and construction efficiency. CLT offers exceptional strength and durability while reducing environmental impact compared to more traditional materials. During construction, temporary roof and window coverings protected the exposed timber from weather damage. The mechanical and electrical systems required close on-site coordination, particularly for service penetrations through the timber panels. The project team showed strong adaptability and a commitment to sustainable construction throughout the development of the build.
Boosting local primary capacity
The school was constructed on the site of the former Tillydrone Infant School and part of the former St Machar Primary School grounds. This project expanded local primary school capacity and provided 100 new Early Learning and Childcare (ELC) places to improve educational outcomes and help young people reach their full potential. The site also increases capacity for pupils from outside the immediate area and adds significant value to the council’s educational portfolio. The new early learning area is of a high standard with additional improvements planned for the summer to enhance the provision further.
Flexible design for future needs
Sustainable design served as the central focus, incorporating eco-friendly practices like the use of HVO fuel, the reuse of topsoil, and the implementation of a CLT frame. The building includes an array of versatile facilities like sensory rooms, a dining hall, and a dance studio, with breakout pods that encourage collaboration. Battery backups were used to minimise generator dependence, reducing noise and environmental impact. The project overcame technical challenges by incorporating the CLT frame with mechanical and electrical systems, ensuring a high-quality, adaptable space that meets the evolving needs of the local community.
Social Impact
Community engagement remained a key priority throughout the project, and our strong partnership with Aberdeen City Council was instrumental in its success. The overarching goal was to provide the next generation with the resources they need to thrive, through modern educational facilities. As a business, we are committed to creating positive social impact by supporting local communities, promoting equal opportunities, and investing in initiatives that build a more resilient and inclusive future.
- 2 environmental activities completed
- 15 apprenticeships completed
- 29 work experience placements
- 22 school engagement activities
- 18 employability activities
- £38,409.83 in materials donated to schools
- 120 hours of community support
- Bronze CCS Award for projects under £50m.
- Awarded full marks of 45/45 by the CCS assessor
Sector-leading for sustainability
The use of Cross Laminated Timber delivered a 2,510 tCO₂e (tonnes of carbon dioxide equivalent) reduction in embodied carbon, placing the project as a sector-leading example of low-carbon design. The school benefits from a mechanical ventilation system with heat recovery (MVHR), underfloor heating and connection to ACC’s district heating network. This will help minimise energy use and result in lower operational energy costs. A draft Energy Performance Rating of A has been achieved, with a final rating of A+ expected.

