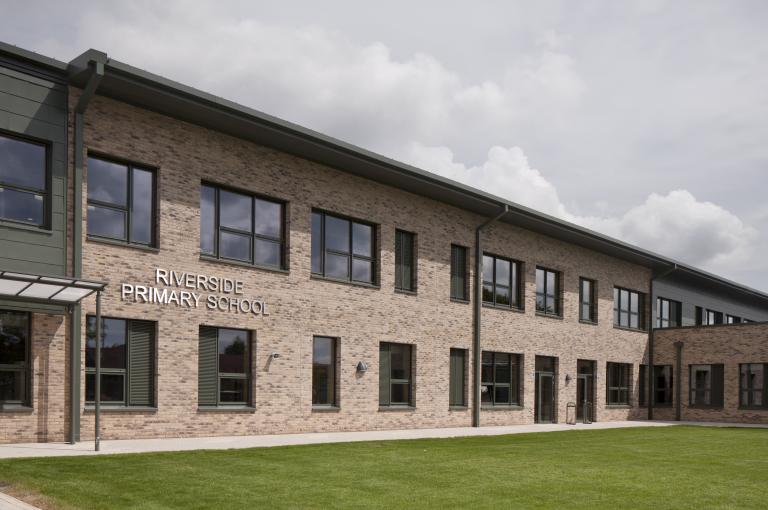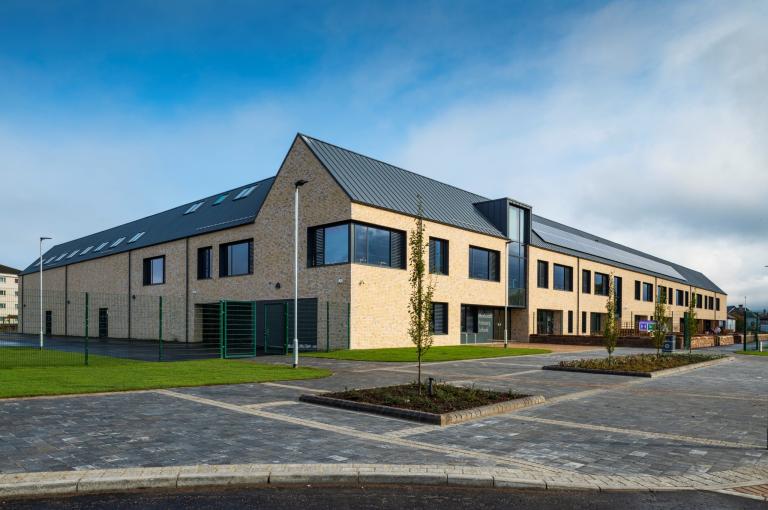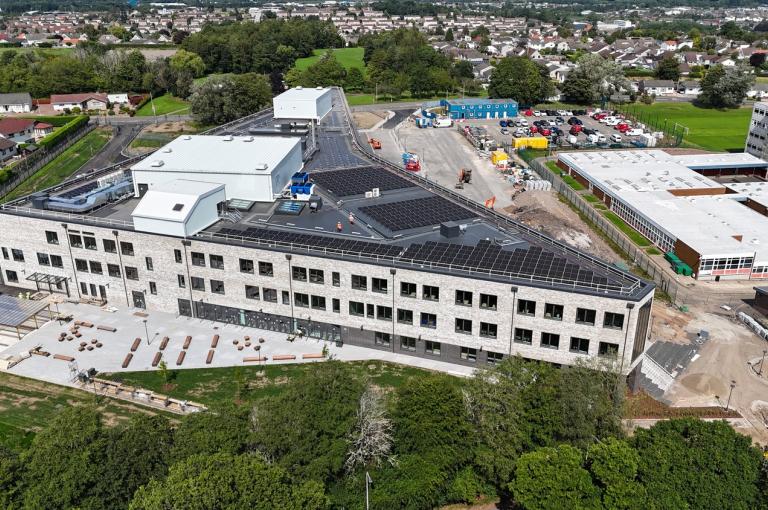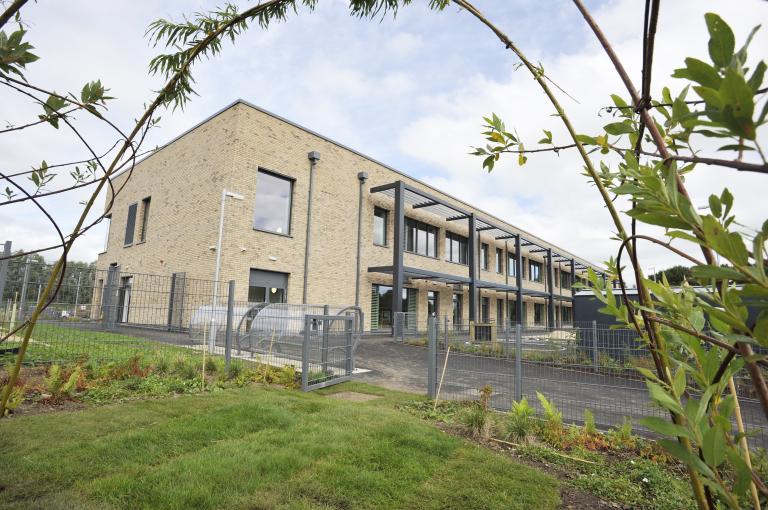
Riverside Primary School, Perth
Get in touch

Summary
Scotland's first accredited Passivhaus primary school
Robertson delivered Riverside Primary School — an award-winning low carbon primary school which is helping young people reach their full potential and supporting our customer’s journey to net zero.
Riverside is the first primary school in Perth and Kinross, and one of the first in Scotland, to be built to Passivhaus standards, where energy-saving measures are an integral part of the design.
500
primary pupils
80
nursery pupils
16
ASN places
A highly energy-efficient school
Robertson led the design team to progress the school to achieve Passivhaus standards. Close collaboration from an early stage was key, as was attention to detail around many aspects of the building including building form and orientation, facade design, building fabric construction, materials and detailing.
4,254 m2
of internal area
steel frame
building
50% less energy use
than a similar school
A rigorous Passivhaus design, overperforming in use
We appointed a dedicated in-house Passivhaus champion to our team, deepening our expertise in meeting the strict efficiency requirements and boosting our capability to deliver more energy-efficient schools in the future.
After it’s first year in operation, an energy consumption of 43 kwh/m2 was recorded – significantly outperforming the Passivhaus Classic target of 60kwh/m2 and the SFT funding metric. Second year data is showing an even lower figure of 35 kWh/sqm/annum, thanks to the school optimising building controls.
Indoor air quality monitoring and internal temperature monitoring have outperformed, with architects Architype measuring internal building temperature at 22C in September 2024, when outdoor temperature was 28C.
Electricity usage is also low, with the first year's data showing the school only used 31% of substation kVa capacity, meaning that standing charges can be reduced.
0.53
airtightness
35 kWh/m2 / a
energy usage - year two
15.92 Kg CO2e/m2
EPC predicted
A carefully phased project
The project was scheduled in two phases. Preparatory works began in summer 2021 with the demolition of the nursery at North Muirton Primary School. Nursery children at North Muirton joined their peers at Balhousie Primary School while construction progressed – which was the first step in merging the two school communities.
Project team
Architect: Architype
Project manager: hub East Central Scotland
Principal contractor: Robertson Tayside
Civil & structural engineer: Goodson Associates
M&E engineer: Baker Hicks



