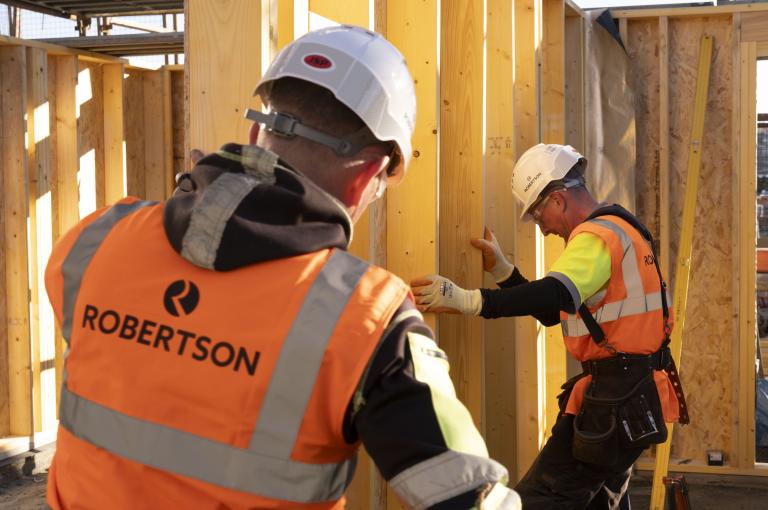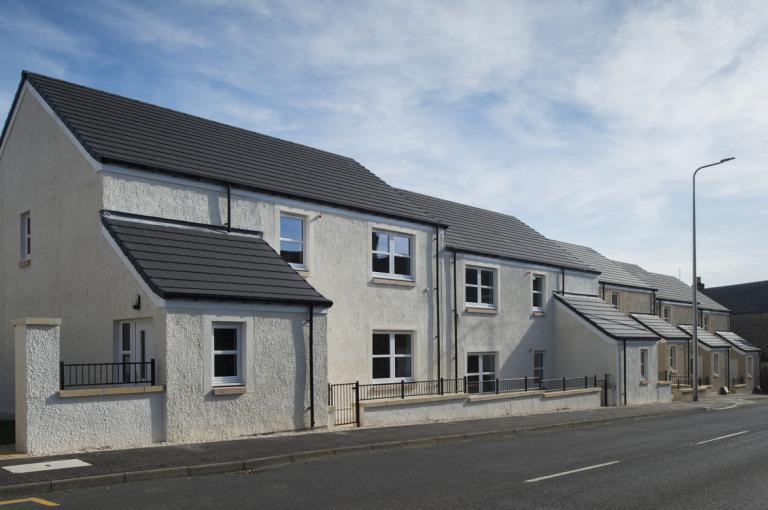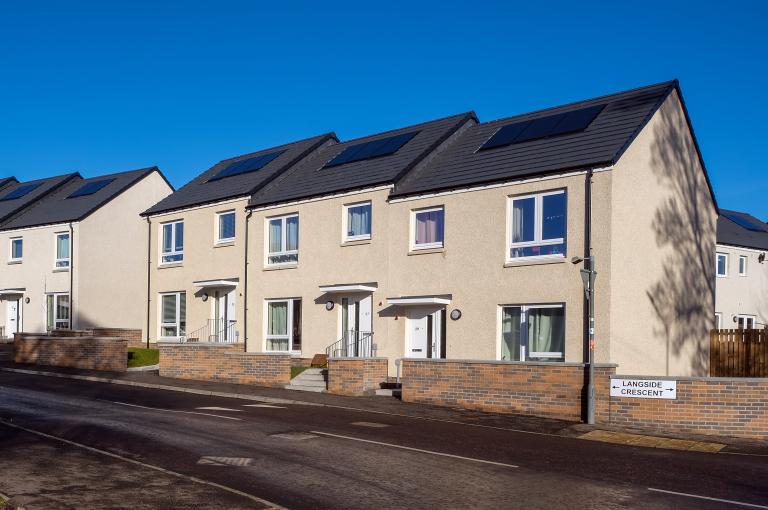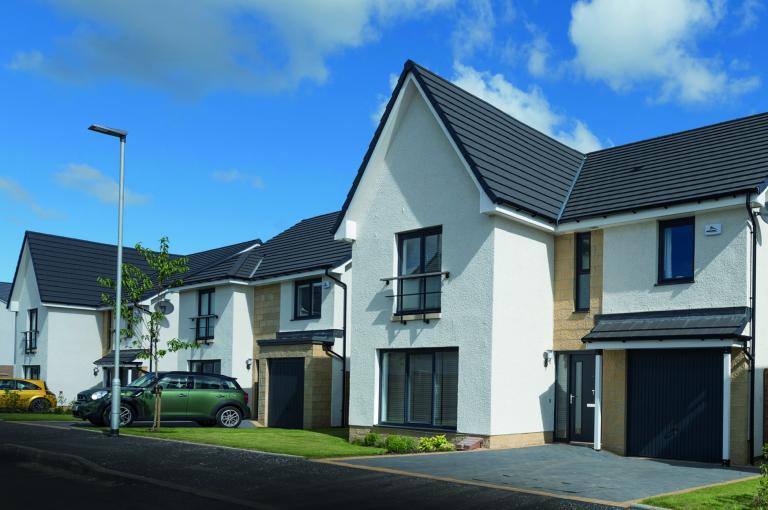
Five timber kits built in one day for Fife Council
Get in touch

Summary
Demonstrating the efficiency and quality of offsite timber frame construction for affordable housing delivery.
Having delivered high-quality offsite timber frame solutions for the housing sector for over 30 years, it’s not uncommon for Robertson Timber Engineering to erect a full timber frame kit in just one day. As we continue to strengthen our ‘Kit in a Day’ capability, more often we are erecting two or three kits daily as standard.
At an affordable housing development in Glenrothes for Fife Council, we saw an opportunity to push the boundaries even further and show what we can achieve together with our supply chain and project partners. We challenged ourselves to erect five timber frame kits in just one day.
5
Timber Kits
1
Day
50%
Faster Build Than Masonry Build
An opportunity to excel
The Viewfield Park development will provide 58 affordable, energy-efficient homes for social rent as part of Fife Council’s Affordable Housing Programme. Working with main contractor Robertson Partnership Homes, Robertson Timber Engineering is supporting the project by delivering timber frame kits for the development.
With the right subcontractors, plant and materials in place, we took this opportunity to test ourselves and demonstrate our full capability. In just one day (08:00 to 17:00), we erected three two-storey houses and two bungalows, ready for trades to progress with the build the next morning.
How we did it
As with most of the projects we deliver, Robertson Timber Engineering was involved every step of the way. The process began with our in-house design team collaborating closely with our customer to develop tailored designs for the various house types.
From there, our highly-skilled production employees at our flagship facility in Elgin took over. Using the latest digital tools and offsite manufacturing technology, they produced the open panel walls, floor cassettes, and roof trusses. Our controlled, offsite environment allows us to maximise efficiency, reduce waste, and ensure consistent quality across every component.
Once ready, our logistics carrier coordinated deliveries to site, ensuring that the right materials arrived in line with the programme.
On site, the build began with installing hop-up scaffolding on each plot to prepare for safe and efficient assembly. Our crane operators and slingers then lifted the pre-manufactured components into place, starting with the reinforced floor cassettes followed by the open panel wall sections. These were then secured and aligned by our experienced erectors.
Scaffold alterations were then made and the roof trusses were readied before being craned into position, completing the superstructure of all five homes – ready for follow-on trades the next day.
Tackling industry challenges sustainably
Our offsite approach addresses several industry challenges from labour shortages and rising material costs to tighter programmes and site constraints. A timber kit build is around 50% faster than a masonry build, allowing trades to get started sooner and keeping build programmes on track.
Offsite production also brings sustainability benefits, reducing site disruption, minimising waste (by up to 40% on average), and helping lower both embodied and operational carbon. This modern method of construction supports our customers in meeting net zero targets, high BREEAM ratings and Passivhaus standards when their final project is complete.



