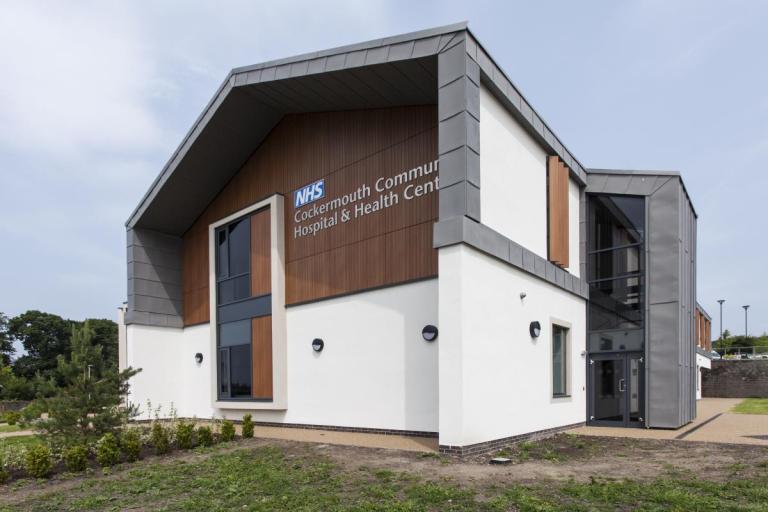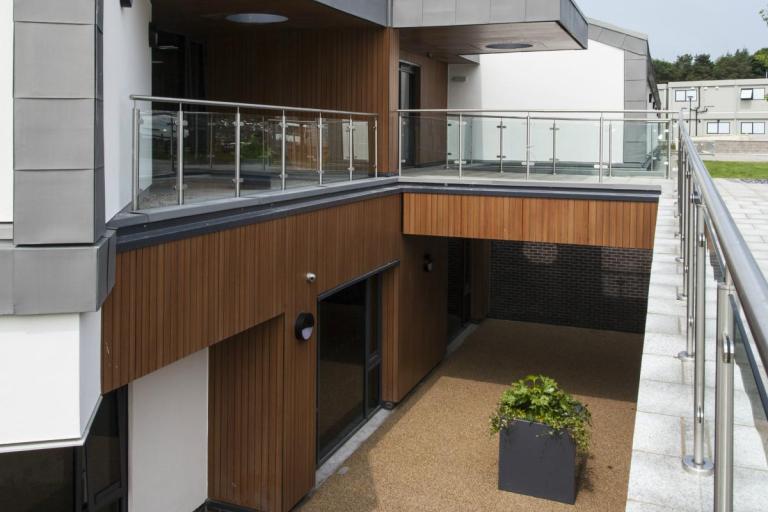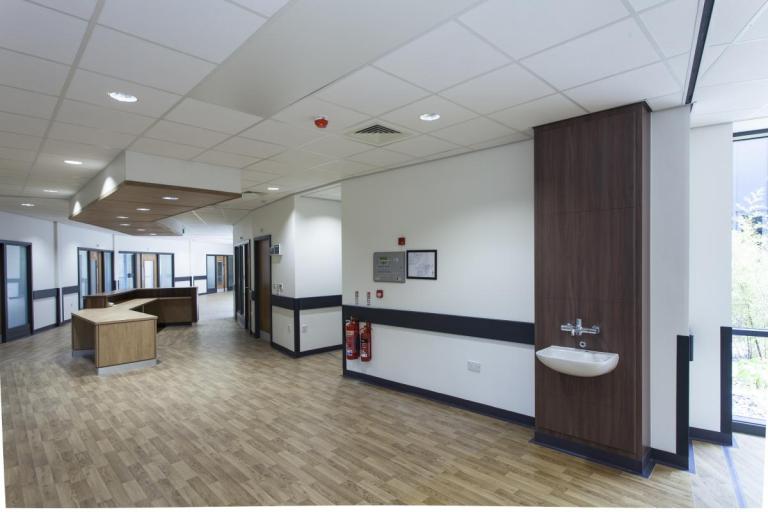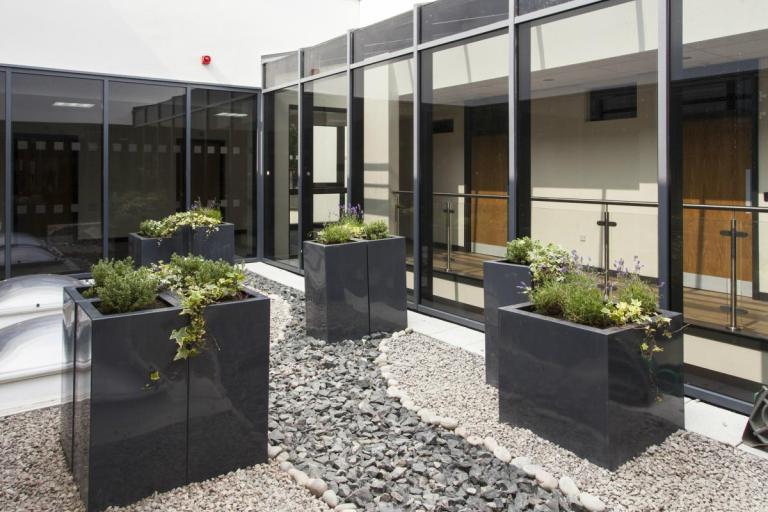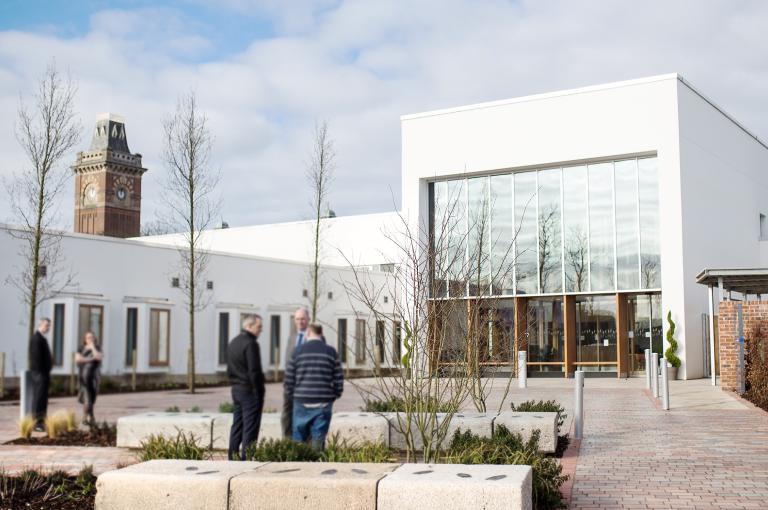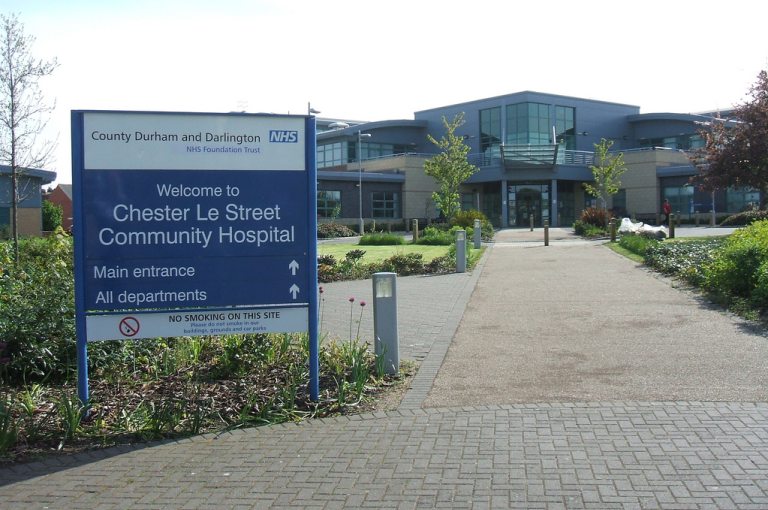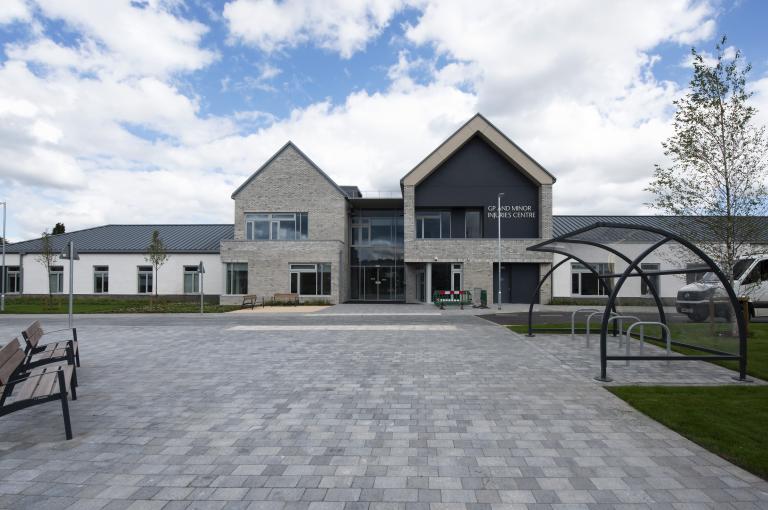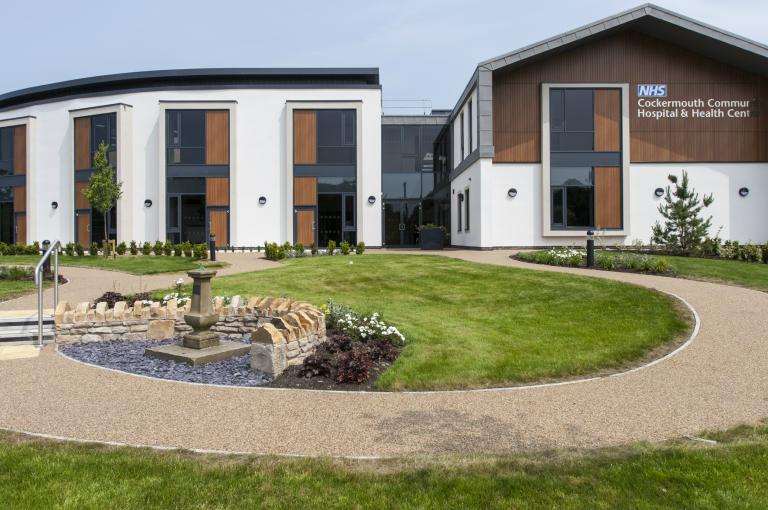
Cockermouth Community Hospital, Cumbria
Get in touch

Summary
Co-location of health services under a single roof
This project involved the construction of a new community hospital and health centre in Cockermouth, Cumbria, with associated car parking and landscaping. It replaced the existing building, which was more than 100 years old.
The development was funded by and delivered through the NHS Express LIFT initiative, specifically as part of the initial tranche of the eLIFT Cumbria Framework.
It is situated in an area of outstanding natural beauty, so a scheme that met planning requirements was critical.
Gallery
Shared facilities and space
The new building provides facilities for the town's GPs, who had been working out of temporary accommodation following the floods that devastated Cockermouth in November 2009.
The services of three GP practices were brought together under the same roof, comprising nursing services, a community hospital with nine inpatient beds (incorporating step-up / step-down beds), non-acute care and care for patients with long-term conditions.
In addition to an NHS dentistry service and a pharmacy, services include physiotherapy, occupational therapy, speech and language therapy, dietics, podiatry, diabetes support, dermatology, a children's centre, diagnostics, minor surgery and an extended range of outpatients / specialist services. There is also co-location with the voluntary sector.
Connecting with the community
During the project, staff and patients at the adjacent hospital were kept updated of progress, made aware of any activities that could affect them and informed on how we were mitigating disturbance.
We achieved over 70% local spend and directly employed two graduates on the project, an engineer and a quantity surveyor. We ensured the sub-contractors supported this objective and 80% of the trades on site employed apprentices.
We also enjoyed significant interaction with local community groups, notably the Friends of Cockermouth Hospital, who owned the land upon which the new building was built.
Project team: IBI Nightingale (architects), Jackson Coulson (M&E engineers), WYG (civil & structural engineers), Gleeds (QS)

