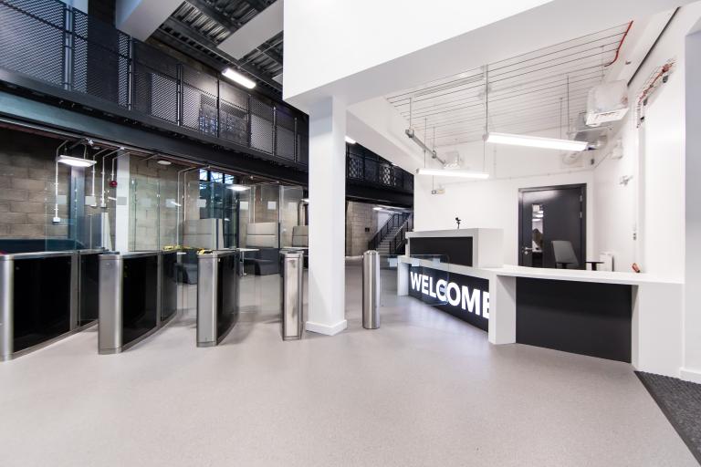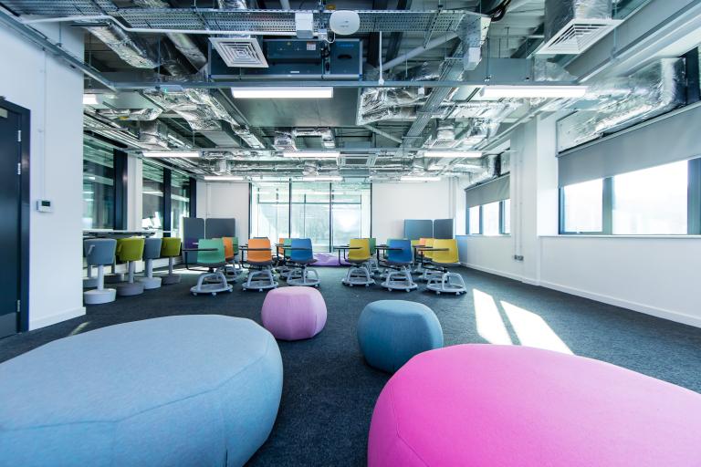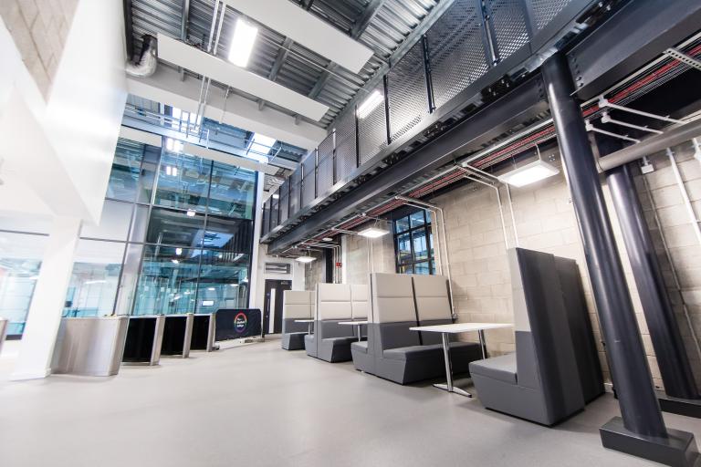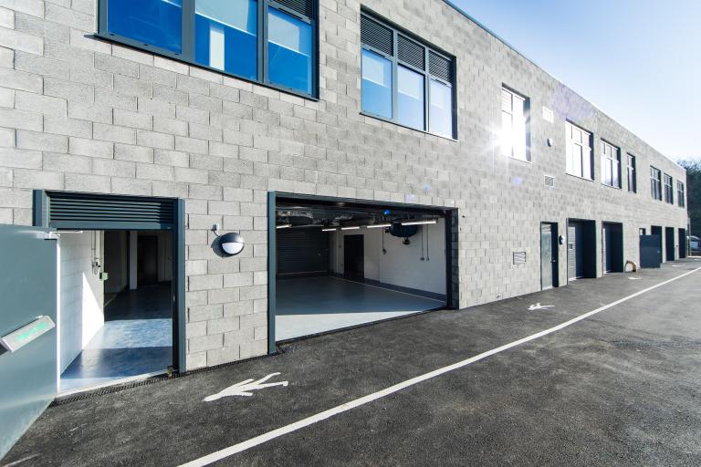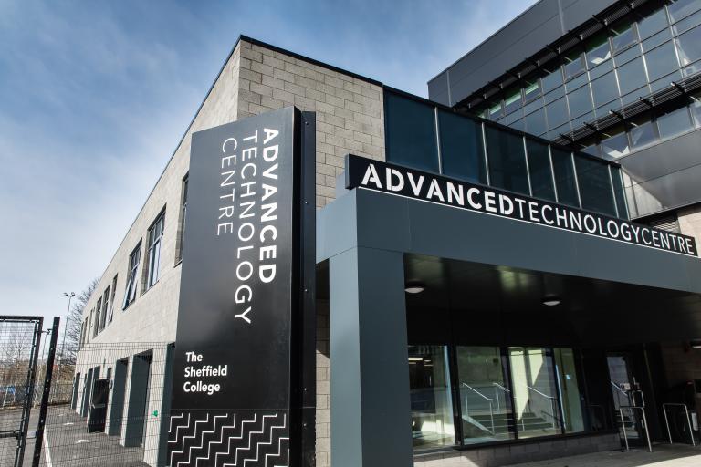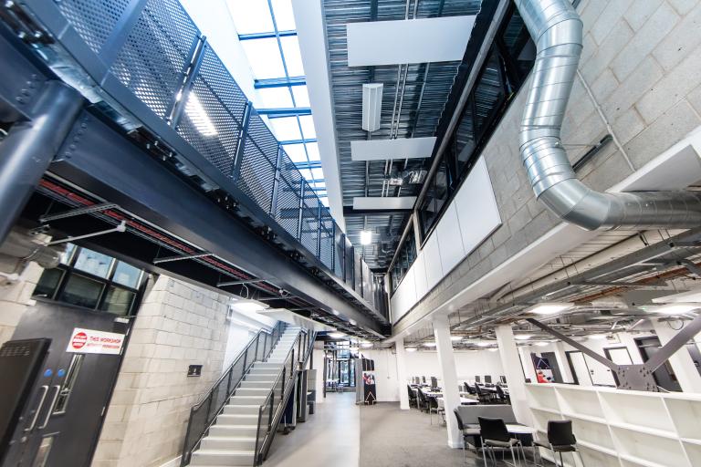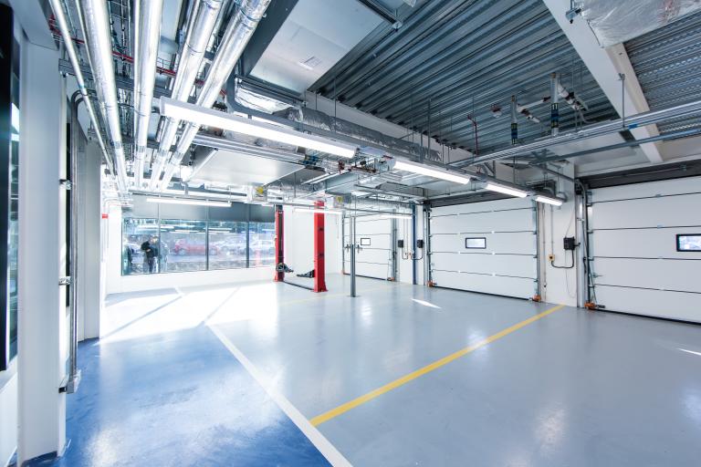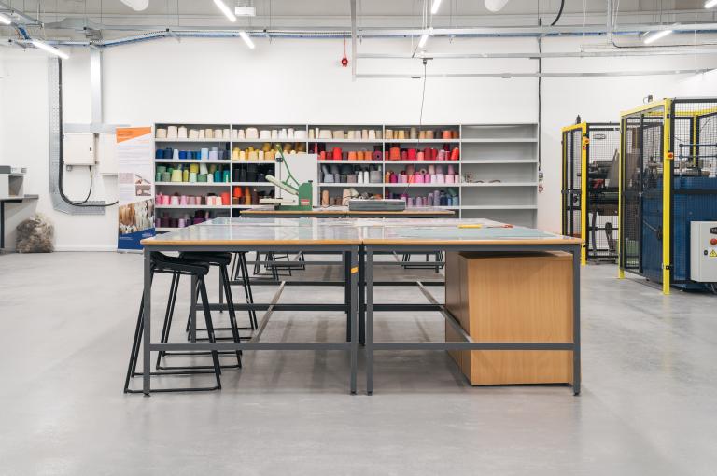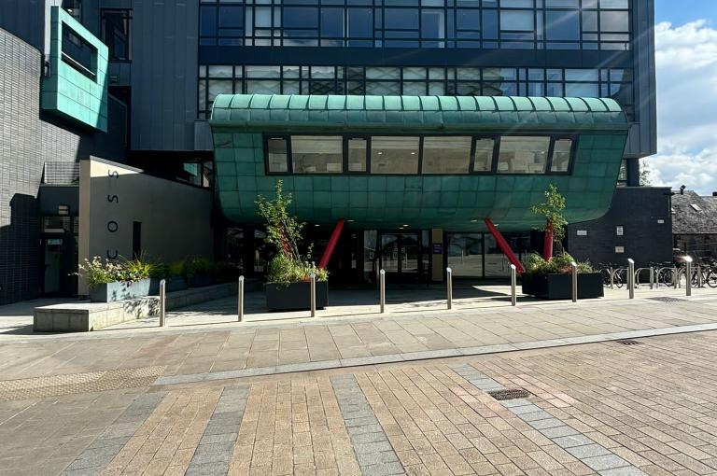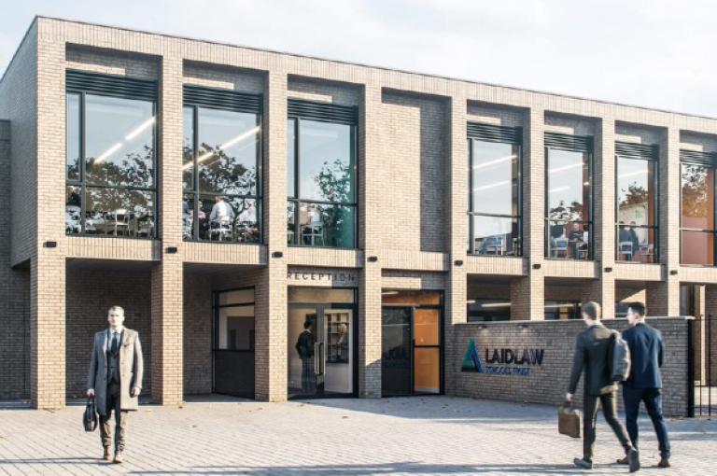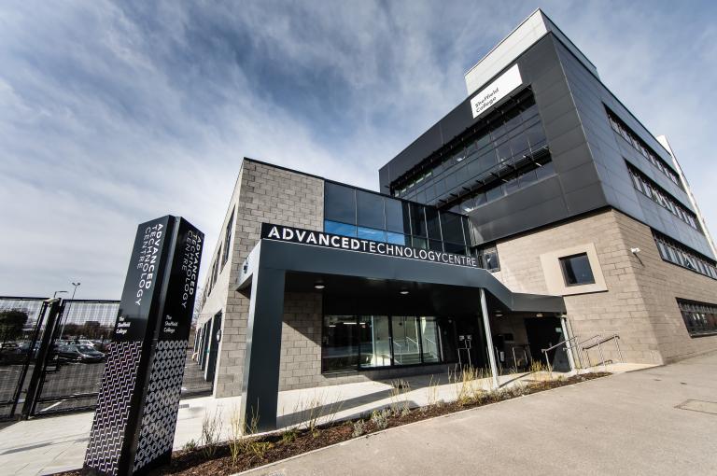
Advanced Technology Centre, The Sheffield College
Get in touch

Summary
Driving Innovation: motor vehicle workshops at the Olive Grove Campus
Robertson Construction Yorkshire & East Midlands delivered a multi-million-pound two-storey extension to expand and enhance facilities for apprentices and students at The Sheffield College's Olive Grove Campus. The extension expands the existing motor vehicle maintenance workshops while creating new classrooms and teaching spaces. In addition to a new glazed main entrance, a reconfiguration of the existing atrium and learning resource area has delivered a more flexible and inclusive environment.
Works began in January 2024 after The Sheffield College secured funding from the Department for Education’s Post 16 Capacity Fund to transform the campus building into what is now known as the Advanced Technology Centre, the college’s home of engineering, motor vehicle, gas fitting and plumbing.
The upgrade was developed in line with the latest technical and employer skill requirements, ensuring students are prepared to meet industry demands and help drive regional economic growth. It features state-of-the-art workshops equipped with machinery identical to what is used in industry settings and specialist facilities for electric vehicle training, aligning with the UK's shift towards greener automotive technologies.
30
Local people employed
4
Apprentices hosted
7
Work placements
Safeguarding measures during the campus' transformation
To minimise disruption to the live campus and adjacent workshops during construction, we implemented a four phase approach and employed considerate methods such as continuous flight auger piling to reduce vibrations, with noise levels monitored closely throughout.
Fabric-first strategy and low-carbon energy systems
Our sustainability approach for the project has prioritised a fabric-first strategy, incorporated low-carbon energy systems and used solar photovoltaic panels to create a bio-solar roof in line with Sheffield College's commitment to achieve Net Zero by 2040.
Harmonious integration
The two-storey extension seamlessly integrates with the current building, extending the double-height workshop and connecting to the atrium and tower block on the ground and first floors. By relocating the main entrance, we have secured the existing external area, providing a covered social space for students.
Materials for the new steel-framed structure were carefully matched to those of the existing building to ensure a seamless integration.
Route to market: Procure Partnerships framework
The project was procured through the Procure Partnerships framework, a specialist in new build construction and refurbishment projects for the public sector across England.


