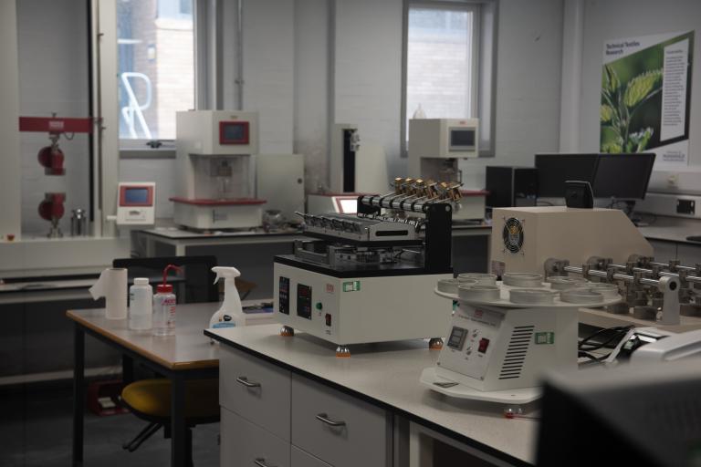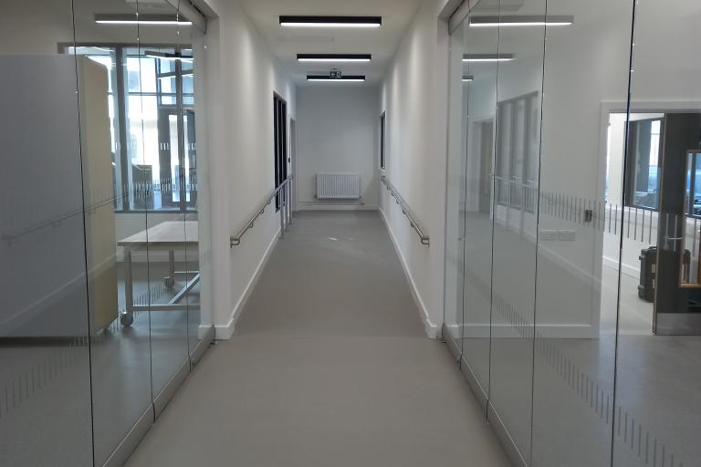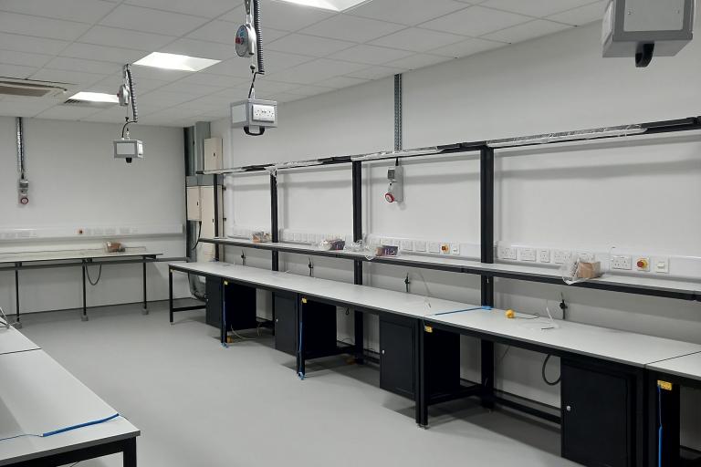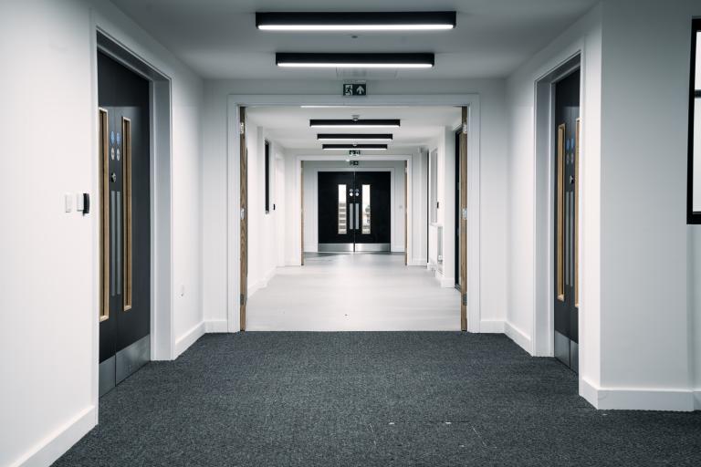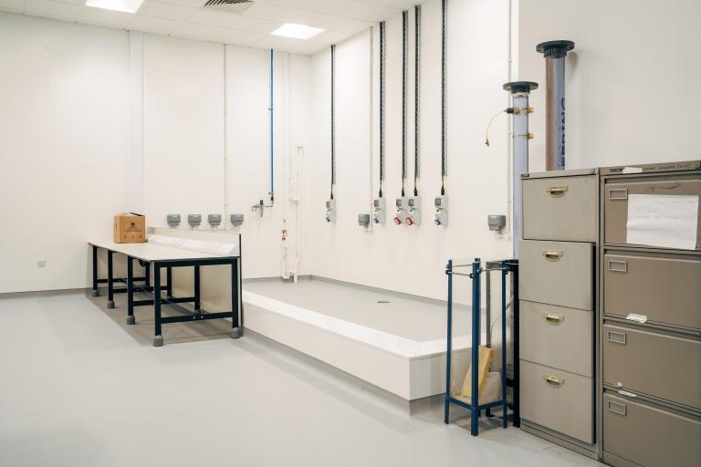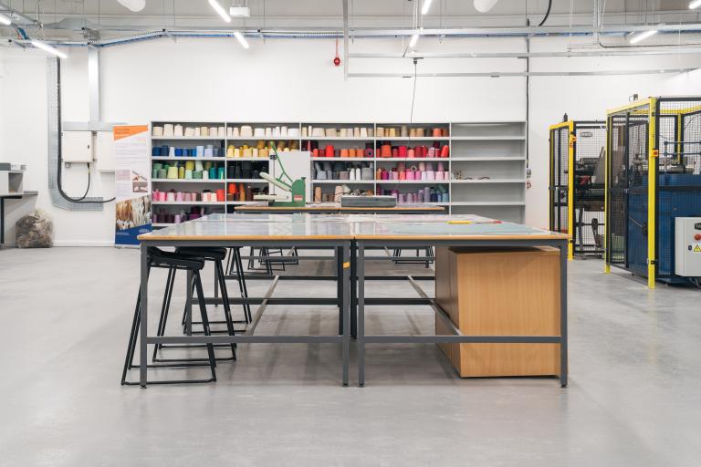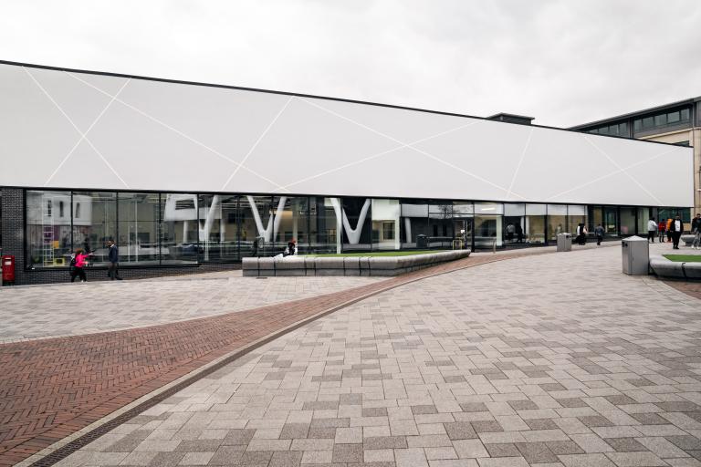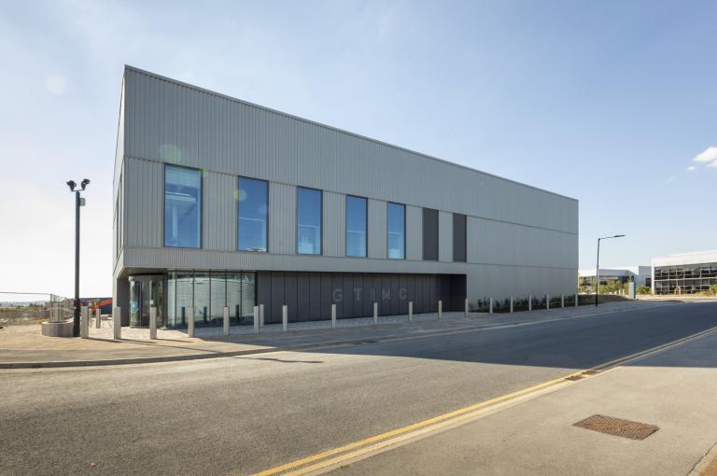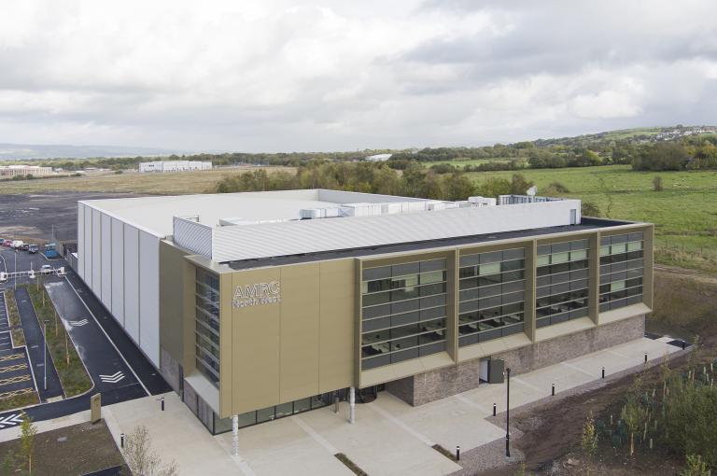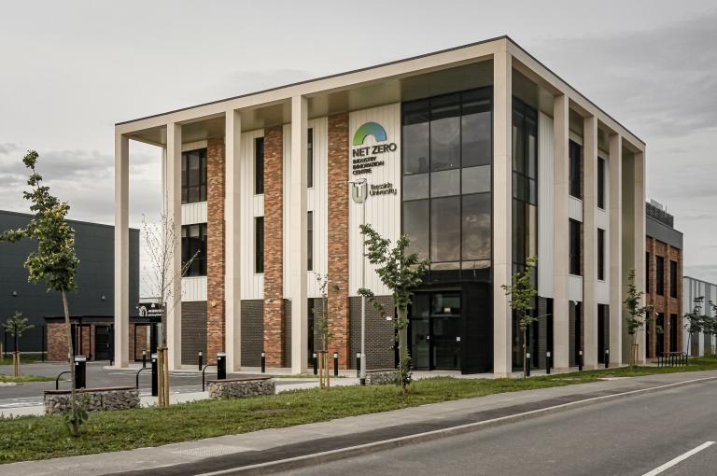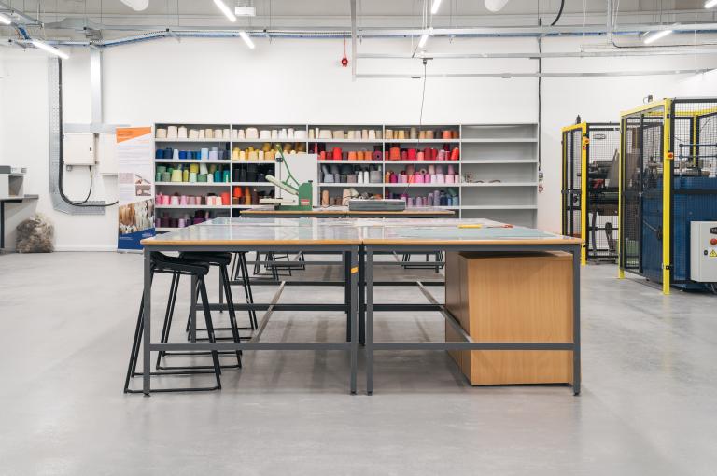
The Laura Annie Willson Building, Huddersfield
Get in touch

Summary
Creating a pioneering research hub at the University of Huddersfield
Robertson has transformed the University of Huddersfield’s former Technology Building into a cutting-edge research hub, now known as the Laura Annie Willson Building. This remarkable space, dedicated to the School of Computing and Engineering, serves as a flagship research facility.
2750m2
GIFA
32-week
programme
500
rooftop solar panels
Key facts
- Replacement of mechanical and electrical building services
- Improved accessibility including new lifts
- New mezzanine spaces
- Glazed observation corridors
- External recladding
The project involved several key elements:
- Façade and Principal Entrance: A striking façade and a prominent principal entrance were created specifically for the School of Computing and Engineering. These enhancements provide an inviting gateway to the building.
- The Smart House: Within the 29,600 square feet of space, researchers delve into a wide range of topics, including digital manufacturing, virtual reality, IoT (Internet of Things), digital forensics, fluid sciences, and electric vehicles. The centerpiece of this facility is the innovative Smart House, where groundbreaking research takes place.
- Façade Transformation: The façade underwent significant changes. All existing cladding and masonry from the gable were removed, replaced by glazed curtain walling at a lower level. This design choice allows views into the new department areas behind the façade. Additionally, a new white render system extends the parapet’s height just above the existing barrel vault, while LED lighting strips adorn the cladded exterior.
- Two-Storey Extension: A new two-storey extension serves as the building’s principal entrance. The first floor accommodates external plant room space, while at the centre of the façade, a secondary entrance caters to industry partners. This entrance features a mezzanine level with a conference room and office space.
- Comprehensive Refurbishment: The building underwent a thorough refurbishment, including the complete strip-out of all existing systems. New internal partitions, mechanical and electrical installations, structural improvements, mezzanine floors, and updated finishes were part of this transformation. Additionally, photovoltaic (PV) installation was integrated into our works.
- Localised External Developments: Several external enhancements were completed, such as the introduction of a new external loading bay on the East Elevation and the installation of access and fire escape stairs.
Empowering communities and local businesses
The project generated £1.6 million in social value, encompassing both local economic benefits and community support. This was achieved through several impactful measures, including the employment of local individuals, supporting for the Jewish Relief Foundation, working closely with the Business in the Community (BITC) facilitating employment initiatives such as career programs, interview guidance, and apprenticeships, providing career advice, employability sessions, mentoring and actively involving SMEs in the project. Our efforts collectively contributed to the project’s substantial social value and community enrichment.
Project team
Project Manager: Turner & Townsend
Contract Administrator/Quantity Surveyor: Faithful+Gould Limited
Principal Designer/Architect: AHR Building Consultancy
Civil engineer: MJM Structural Engineers
Mechanical & Electrical Services Engineer: Silcock Leedham

