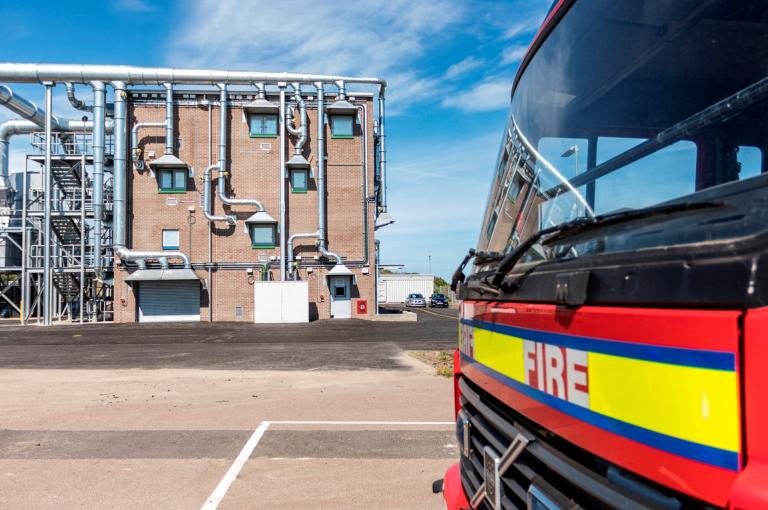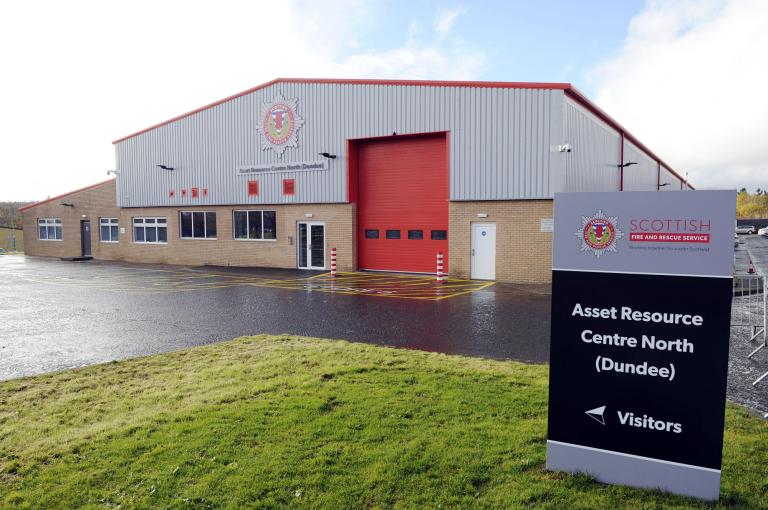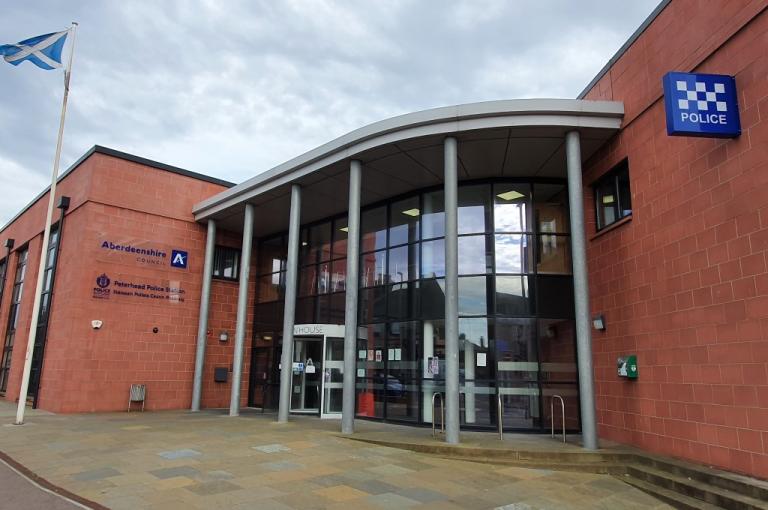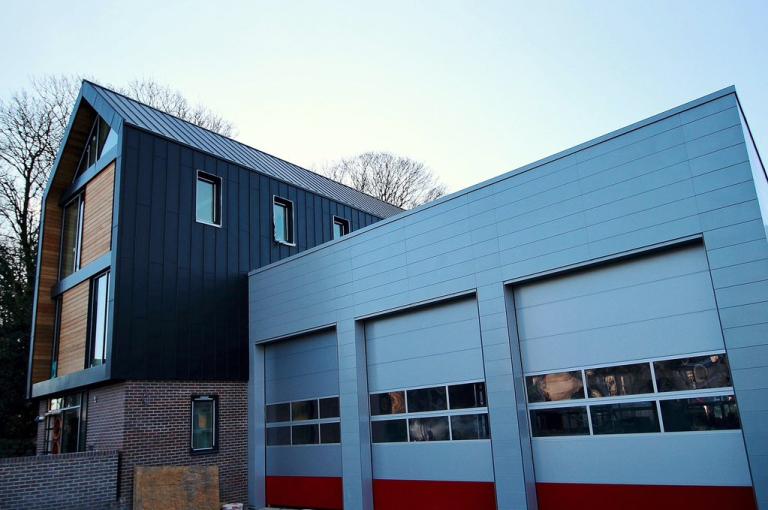
Portlethen Fire Training Centre
Get in touch

Summary
Delivering improved training facilities
Robertson Tayside have constructed new carbonaceous training facilities at the existing Portlethen SFRS Training centre allowing SFRS to train in real fire and smoke-filled environments.
3
training areas built
400 degrees
temperatures
10
fire cribs created
Creating an authentic training environment
Our client was looking for a top-tier training facility that will encourage other regions to visit. SFRS expectations were matched or bettered.
The facilities contained a new build two-storey domestic house and four-storey commercial building that are fully equipped for training in fire, heat and smoky conditions. A training at height building was developed to allow for rope and zipline training through an 8m high door. The development has a ventilation system that purifies the poisonous gas before emitting into the atmosphere.
Externally there was a Urban Search and Rescue Training Area (USAR) created to all for circuit and crawling practice – with space available to develop this facility further in the future.
Key challenges overcome
Throughout the process, there were changes made to the original plans which created a challenge. Extra time was needed to consider the best way to redesign a staircase within the domestic training building to fit regulations. Robertson provided creative value engineering by suggesting that a winder staircase was the most economical option to resolve this issue.
Creating best value
This project required strong materials to withstand temperatures of up to 400 degrees. Metal furniture throughout the buildings add realistic obstacles and scenarios to the training.
The fire cribs were built of stainless steel with sacrificial steel panels surrounding it, allowing the fire to stay controlled but spreading the smoke strategically throughout the buildings.
We designed and built this project with future development and maintenance in mind.



