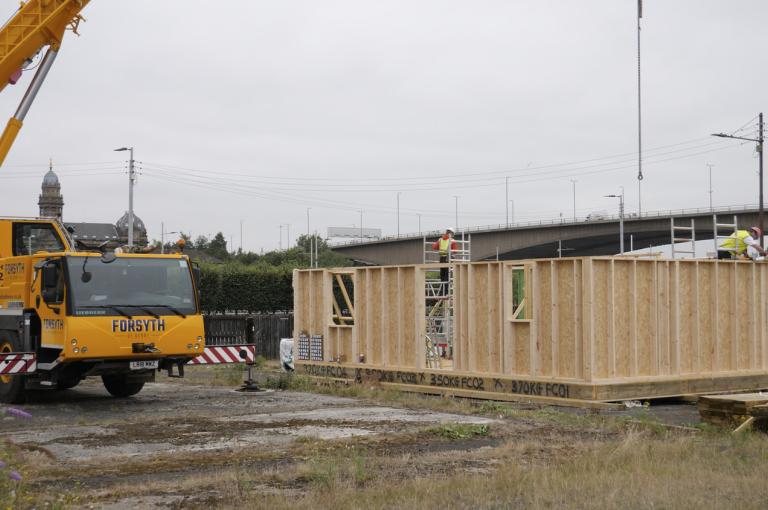
COP26 House
Get in touch

Summary
A net zero carbon timber frame home
Showcasing zero carbon systems and construction methods to the world was a proud moment, during the COP26 summit in Glasgow 2021. As a member of Beyond Zero Homes we played a key role, providing timber engineering expertise, manufacturing and erecting the COP26 House.
The house demonstrated how beautiful, affordable, healthy and comfortable homes can be developed with minimal impact on the environment, throughout their lifecycle.
After COP26, the house was disassembled into its original 1.2 metre-wide panels and transported in its entirety to be reused at Glasgow College, where it is being used as a learning aid for students.
C16 grade spruce
Homegrown to support a local supply chain
Designed for deconstruction & reuse
To support a circular economy
515 kgCO2e/m2 embodied carbon
(28% less embodied carbon than RIBA 2030 target)
Achieving net zero carbon during construction
The 65m2 house has been designed to minimise embodied carbon, using local timber and natural, sustainable materials.
According to a provisional life cycle analysis carried out by Circular Ecology, the house has an embodied carbon of 374.4 kg of carbon dioxide equivalent per square metre (kgCO2e/m2) during building life cycle stages A1 to A5. These stages of a project cover the supply of raw materials through to construction.
The house stores more than double that amount (815.2 kgCO2e/m2) in wood-based products during the same period. This carbon will be kept out of the atmosphere so long as these wood products remain used in this or any other structure into the future.
Net zero embodied carbon over its life cycle
Calculating embodied carbon across the life cycle of the house includes stages A1 to A5, B4 (refurbishment) and C1 to C4 (end of life). The total embodied carbon for this period is 515 kg/m2/year, which is well inside the RIBA 2030 Challenge target of 625 kg/m2/year (though the RIBA challenge also includes other B stages).
The house, which was largely built off-site, was specifically designed to use homegrown C16 spruce to avoid the need for imported timber. The timber frame walls also feature SmartPly Propassiv, an airtight OSB certified by the Passive House Institute, as well as Steico wood fibre insulation both externally and between the studs.
All timber elements, which make up the vast majority of the structure, can be re-used or recycled at end of life, as the house has been designed to be easily dismantled. All fittings, external cladding, and windows have been screwed in place rather than nailed or glued so that everything can be easily removed, repaired or replaced.
