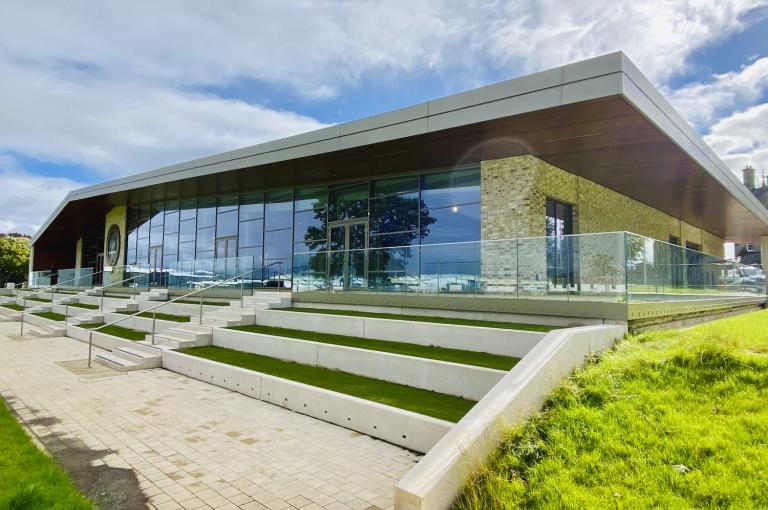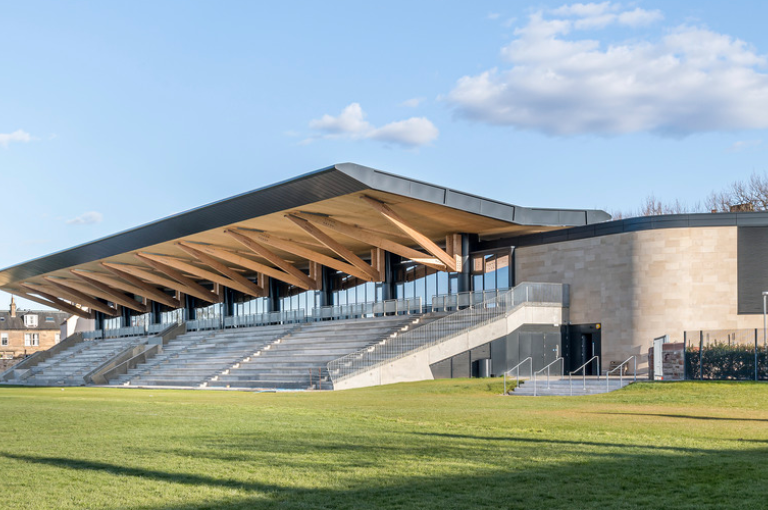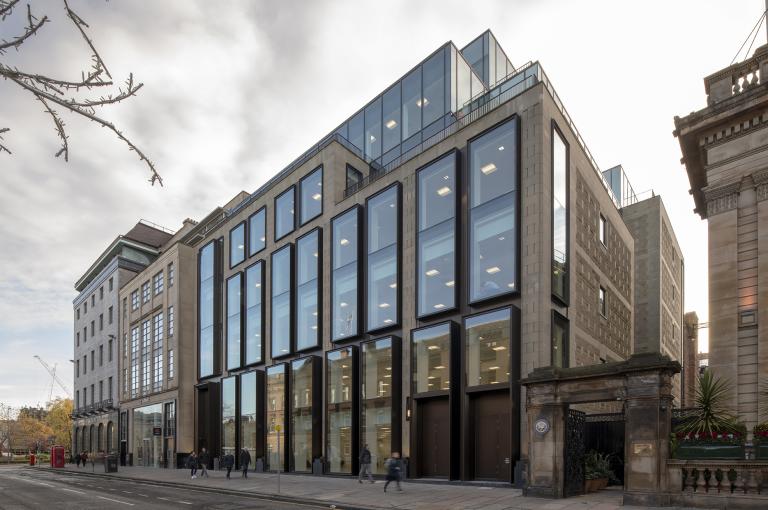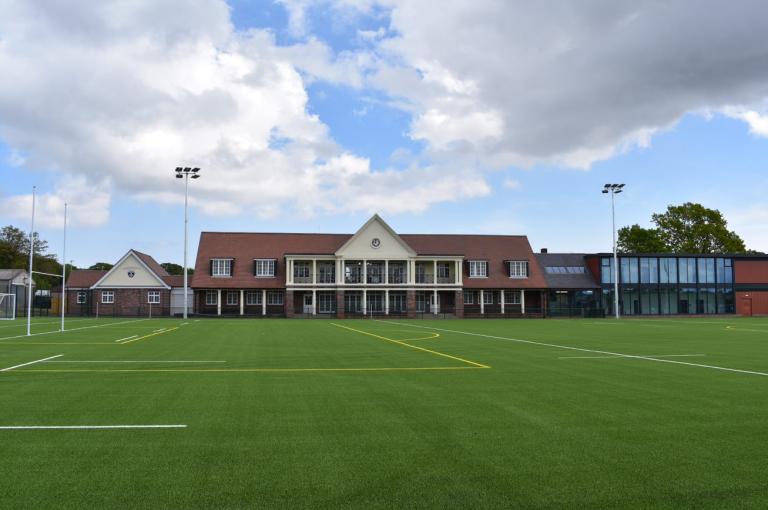
Royal Highland Showground Pavilion
Get in touch

Summary
Part of Scotland’s largest indoor and outdoor venue
Delivered on schedule and ahead of what would have been the 180th Royal Highland Show, Ingliston’s new pavilion is set to become the largest hospitality function space outside of Edinburgh city centre.
On-time and on-budget delivery is key to all our construction projects, and all the more so for a facility partly funded by donations and looking forward to opening its doors to some of the 1 million+ visitors attending the biggest event on the Scottish agricultural calendar.
525 ft2
facade glazing
200
tonnes of steel
16,000 ft2
reception, social and events space
During a 58-week programme we constructed the elevated single storey structure which sits within the footprint of the former Royal Highland and Agricultural Society of Scotland members' pavilion. Externally, the high-quality facing brick and pre-cast concrete feature panels nod to the history of the 1784 organisation, while the covered terrace creates a unique vantage point for show goers.
This new pavilion is a key part of RHASS' plans to develop the site to ensure it can cater for further demand in the years to come.
Internally the use of timber wall panels and junckers flooring give a stylish, contemporary finish. We installed cassettes which run the full length of the ceiling – pitched to follow the profile of the roof – which look like timber beams but allow easy access to the plant in the ceiling void. In the main function space, a metal perforated roof deck coupled with the ceiling design provides a high level of acoustic absorption.



