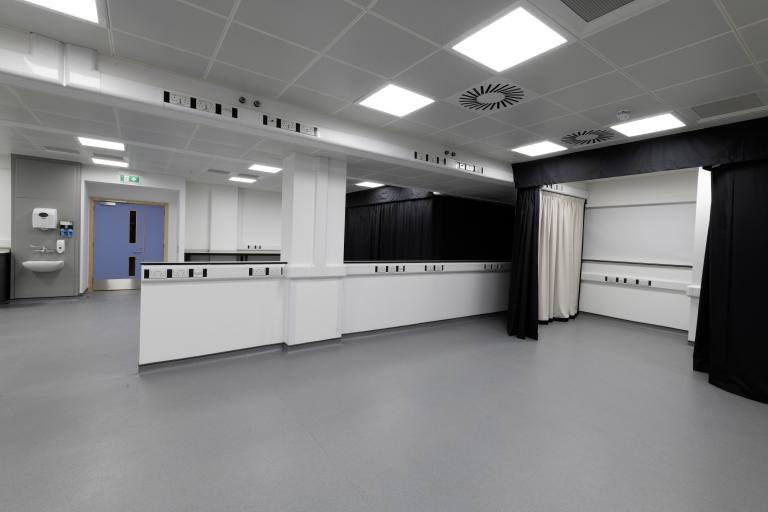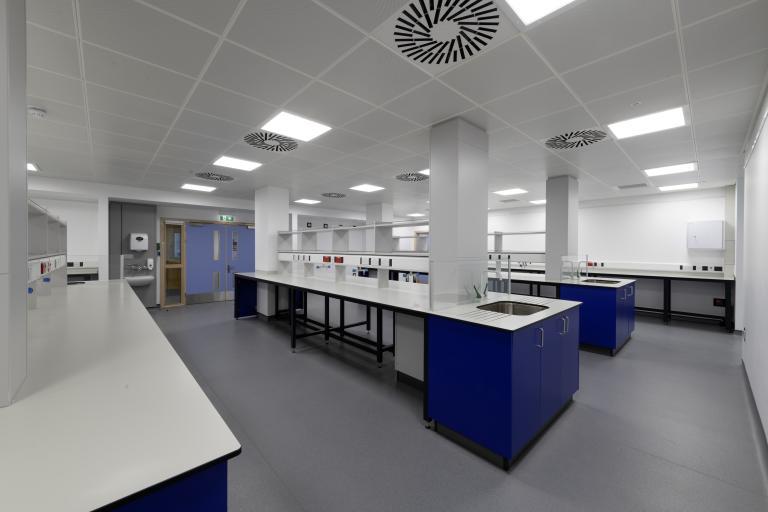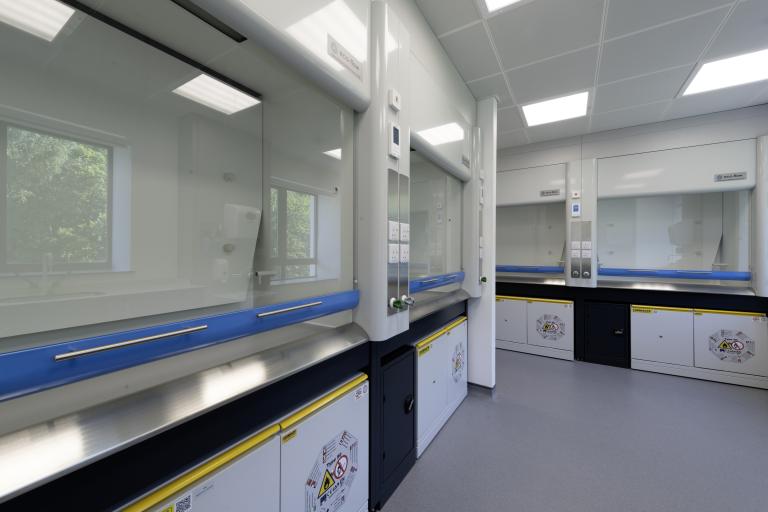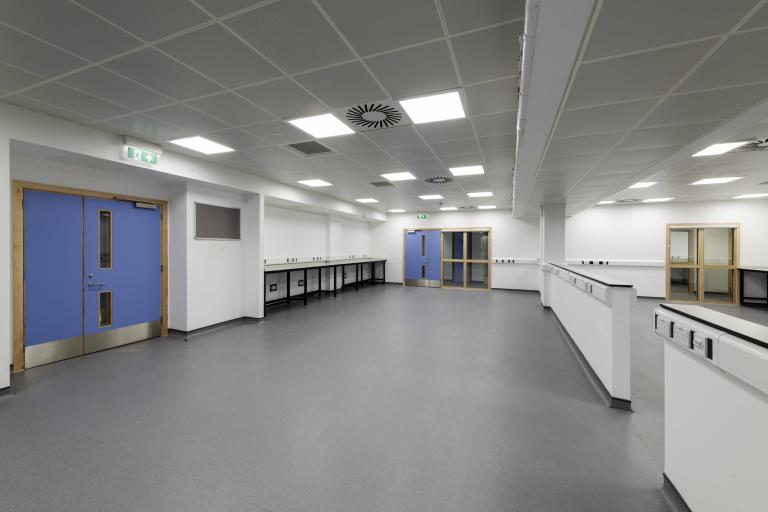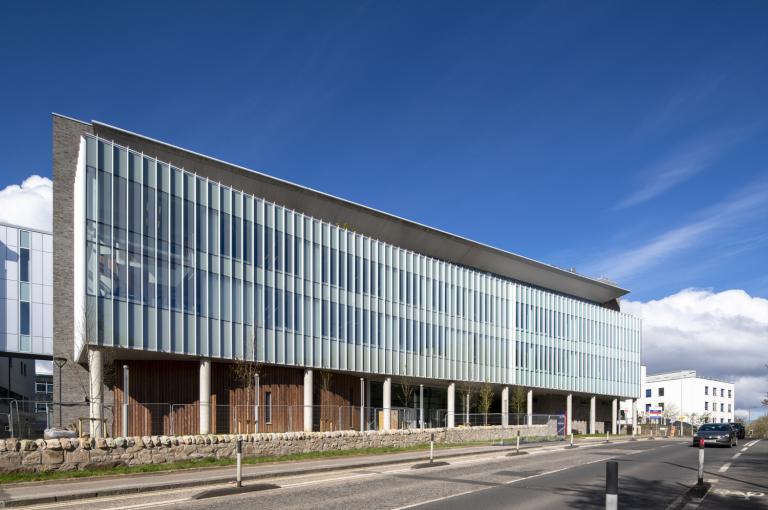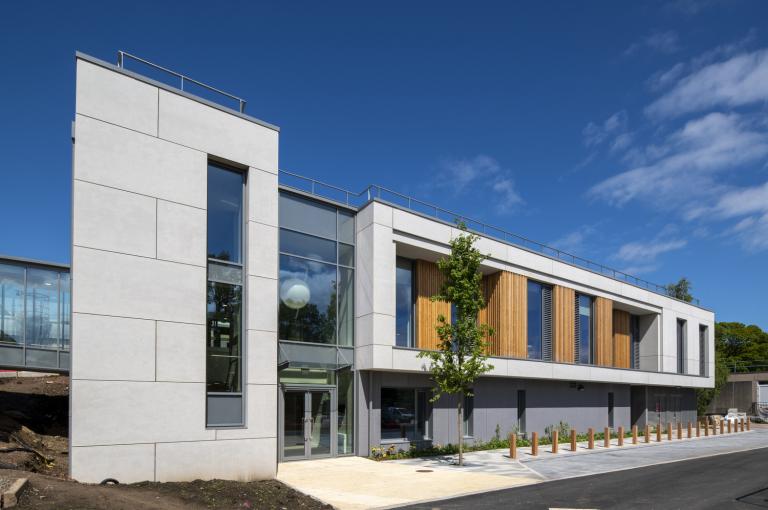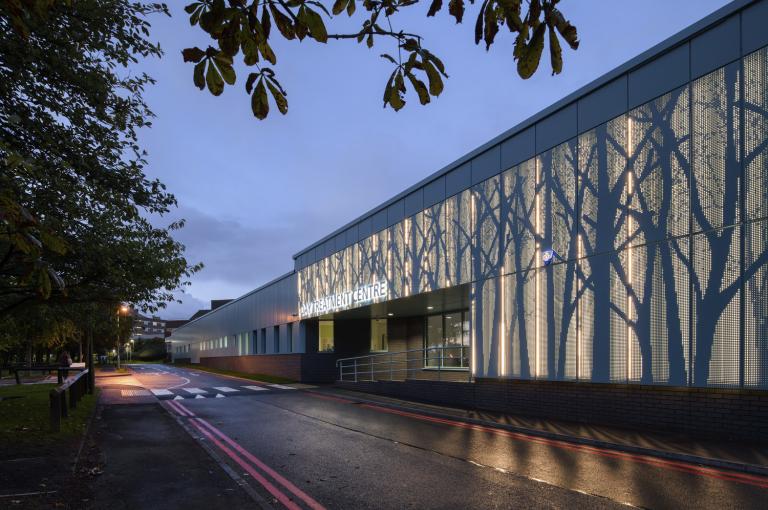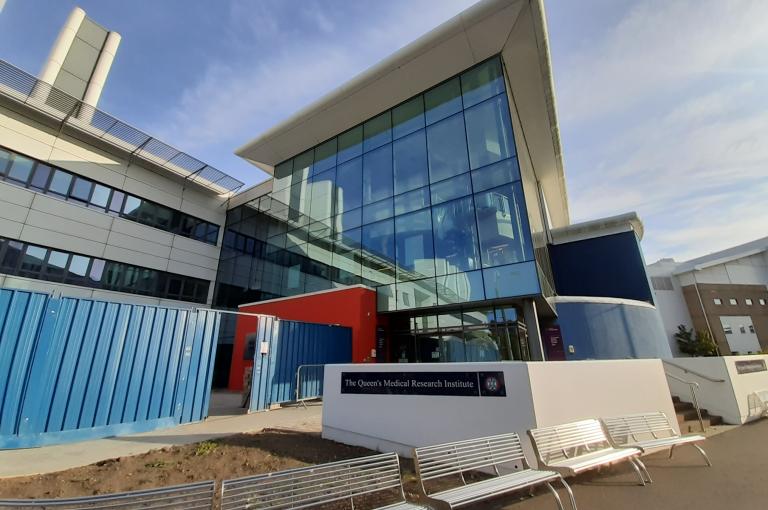
QMRI refurbishment, Edinburgh
Get in touch

Summary
Refurbishment of the Queen’s Medical Research Institute Building
Robertson carried out a major refurbishment at QMRI, upgrading and creating new research spaces for University of Edinburgh scientists and academics tackling the world’s major disease challenges.
Operating on a live site, our team delivered a refreshed and upgraded facility with enhanced features fit for the important work being carried out within the building.
5
storeys
1,613 m2
GIFA
15th project
for University of Edinburgh
QMRI refurbishment works
Located at the Edinburgh BioQuarter in the Little France district, the works have created a brand-new electrophysiology research support space, including the relocation of the mass spectrometry facility, and alterations to laboratory space to accommodate relocating research groups.
The refurbishment and alterations will enhance the quality of the research facility and involve new electrical, mechanical, plumbing, and lift installations.
Our team was dedicated to ensuring that this bespoke QMRI facility met the highest standards, providing researchers with the cutting-edge spaces they need to make groundbreaking discoveries.
Construction in a live environment
Works were carried out in a live environment with the building’s cafe, laboratories, teaching spaces and offices remaining in use.
Working in a live environment, Robertson was committed to ensuring the research facility operated with no interference on the medical research being carried out by the teams on site.
Our teams have extensive experience of working on live sites, whether in commercial, educational, or healthcare settings, and to achieve this we have engaged with our customers and their stakeholders throughout the project, to limit our impact on QMRI operations.
A strong partnership
We have built a strong relationship with the University of Edinburgh and QMRI was the 15th project we have been awarded by them.
Having previously delivered the remodelling of the QMRI's clinical imaging facilities, Advanced Computer Facilities, and Institute of Genetics and Cancers (IGC), we understand how important these services are for current and future users, and for our client.
The Queen's Medical Research Institute
Route to market
The project was procured through the CCS Construction Works and Associated Services Framework.

Project team
Architect: Reiach & Hall
Project manager: University of Edinburgh
Principal contractor: Robertson Construction Central East
Civil & structural engineer: AECOM
M&E engineer: AECOM

