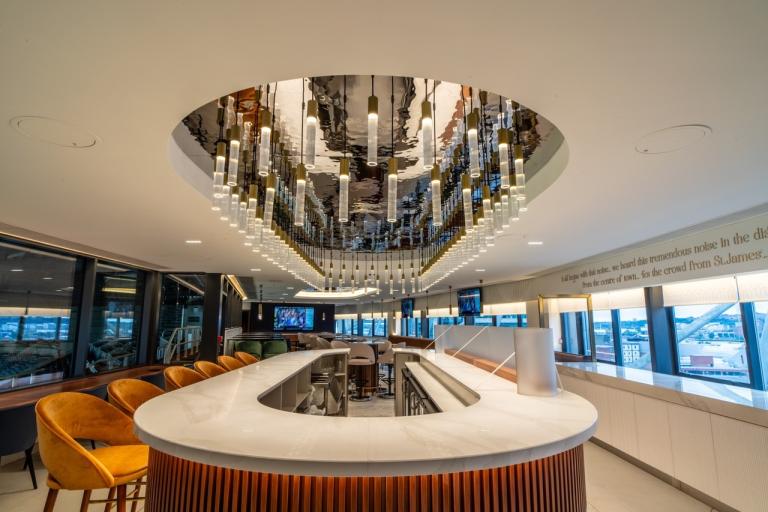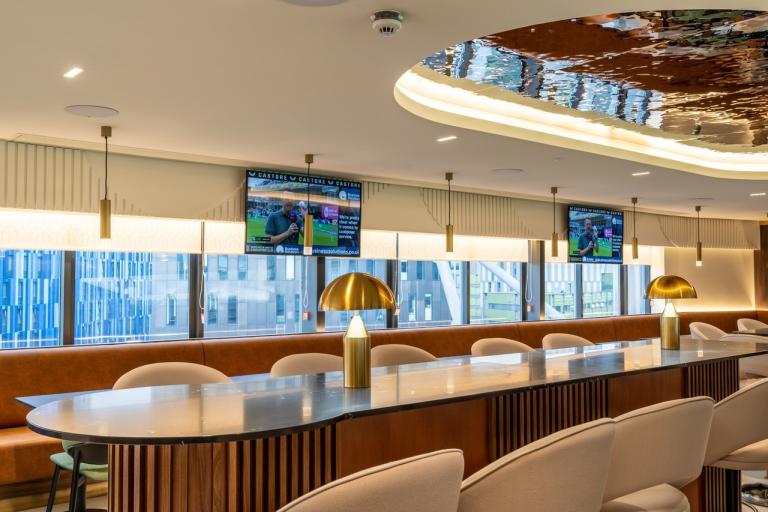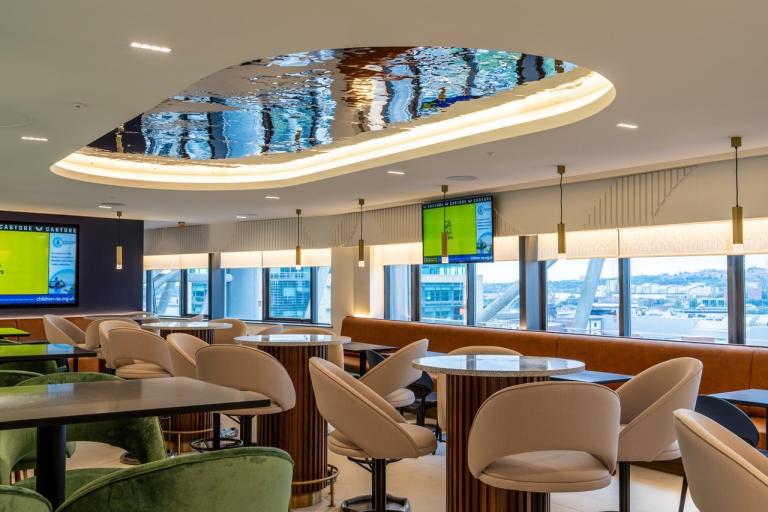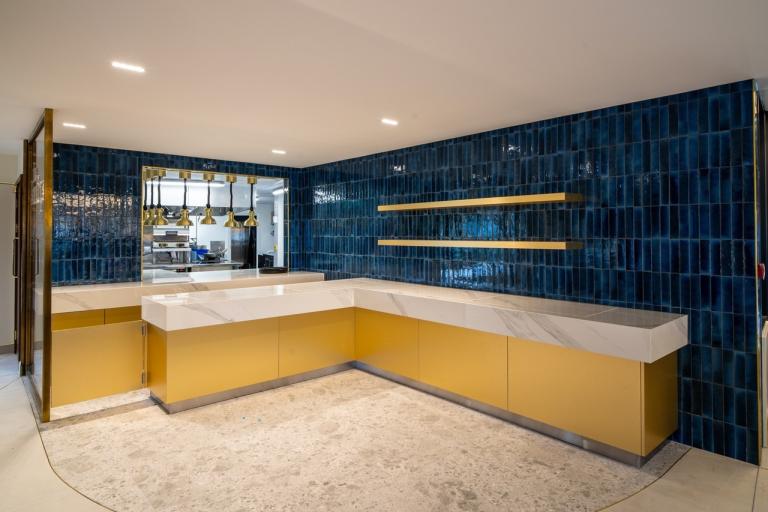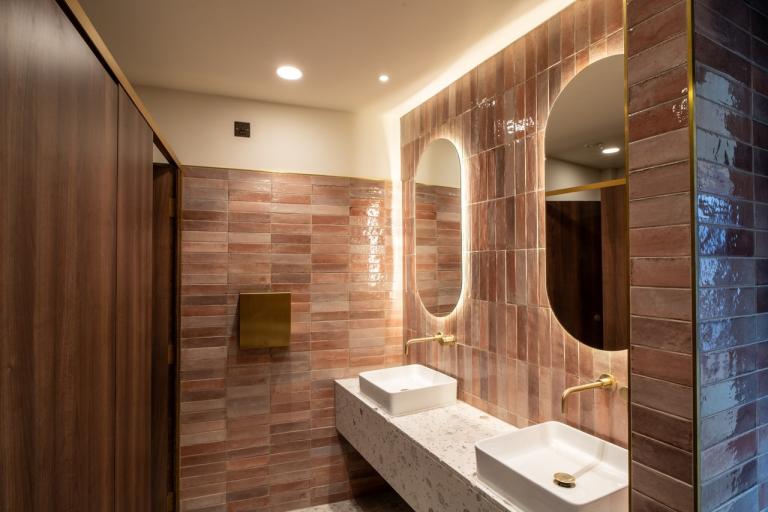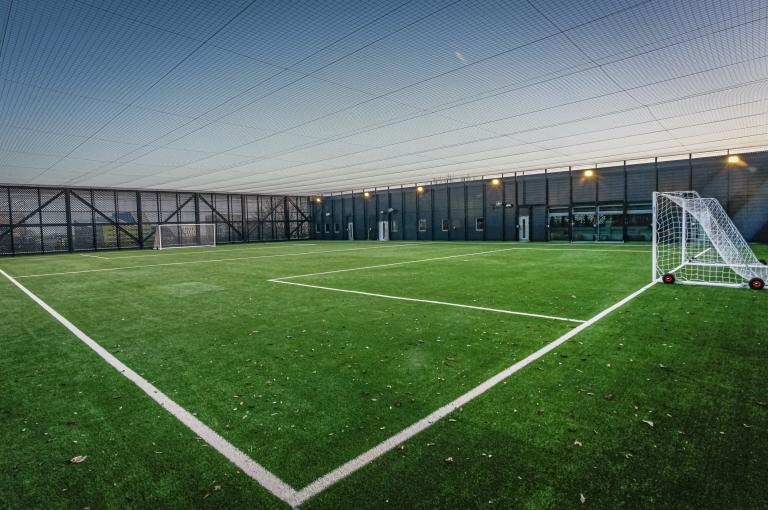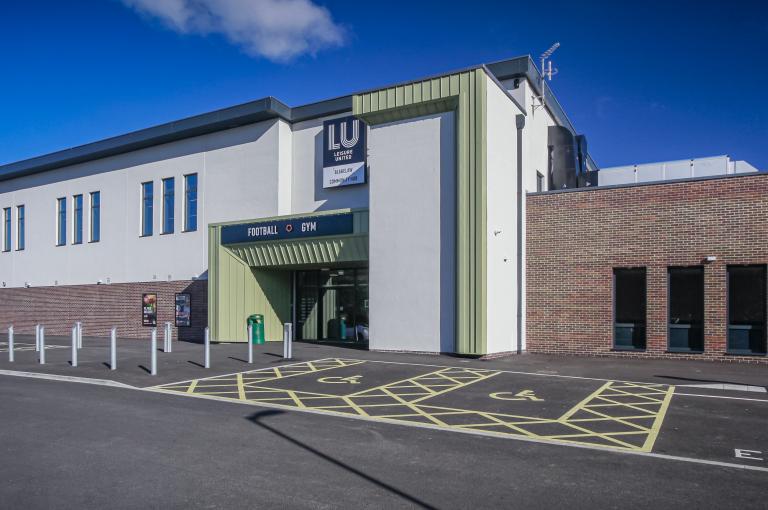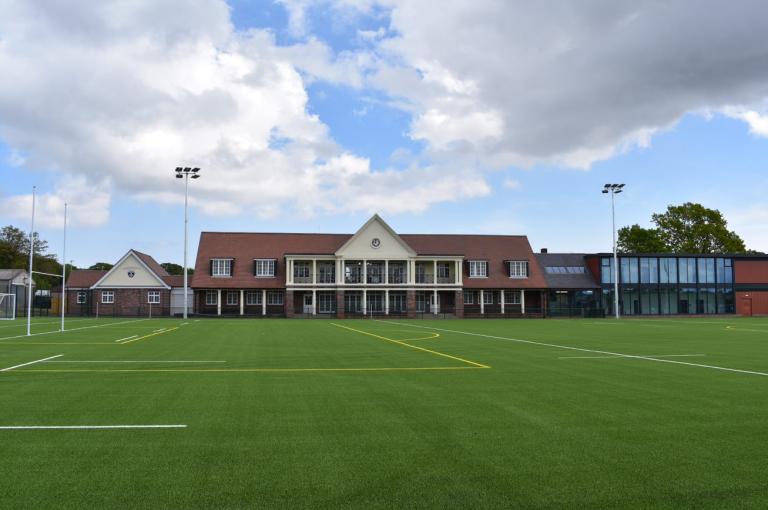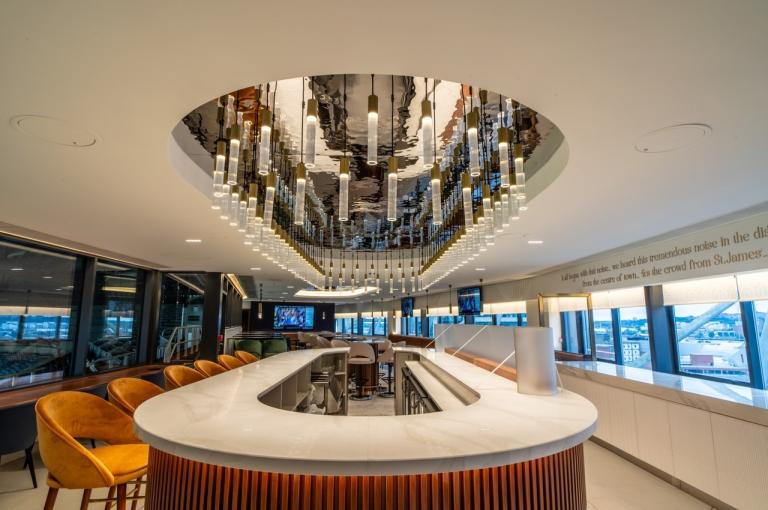
Newcastle United (NUFC) training and hospitality refurbishments
Get in touch

Summary
Five-star standards from the training pitch to Premier League hospitality
Robertson Construction North East carried out phased refurbishment works at Newcastle United Football club.
We have delivered refurbished training facilities with state of the art equipment, and high levels of quality throughout the new changing facilities, hydrotherapy pool, physio and gym area, hyperbaric and cryotherapy chambers, players’ lounge, restaurant area including new kitchen, as well as new entrance, offices/media facilities, toilets, plant rooms and external areas.
In addition, we worked under pressure to deliver upgraded and expanded hospitality suites in the summer between the 2022/23 and 2023/24 seasons.
Training ground - key facts:
60m2
kitchen
133m2
players’ lounge
Delivering training ground facilities with five star design
Newcastle United worked with an interior designer to develop the look and feel of the areas they wanted to refurbish. Under the direction of the new NUFC ownership, the club is developing five-star facilities both at the stadium and training ground. We engaged with our supply chain and developed a scope for each package while sourcing the high-quality products to ensure the client’s vision could be realised, which is evident in the finishes we provided. Having worked in the region for over 25 years, we have developed a close working relationship with our subcontractor network.
Training facilities fit for Premier League footballers
The works on the training ground required careful planning and consideration of player welfare. The area was split into sections to allow the noisy work to be carried out around Premier League matches to minimise disruption. Our aim was to become the ‘invisible builder’, and we achieved very minor disruption to both the staff and players. Immaculate housekeeping was also essential to keep live areas free from materials.
The internal building has been completely redesigned with an improved layout. Our team carried out substantial demolition work inside the structure to allow these changes to take place.
The extension has added significant space throughout the facility, allowing the kitchen, players’ lounge, and head coaches office to all double in size.
The new area houses changing rooms, offices for the coaching staff along with treatment and physio rooms that integrate the associated employees of the club. This has a new wet area with hydrotherapy pool and treatment area, all suspended over a basement that houses plant and filtration equipment.
To the north west corner of the existing building, a new reception has been built, along with new offices and toilet facilities for all supporting staff.
This carefully managed, phased process involving demolition, extension, interior redesign and substantial refurbishment, has created an elite training facility, enabling NUFC to compete at the highest levels of football, nationally and internationally for many years to come.
Working in collaboratively to deliver high quality within budget
Due to phased nature of these projects, a high-level cost plan was developed through close liaison and communication with Newcastle United and our supply chain. Working collectively allowed us to successfully programme the training ground works within NUFCs projected budget. After we successfully delivered the first set of works, we had the opportunity to negotiate additional works at St James Park, including refurbishing existing hospitality suites within St James Park stadium.
Hospitality upgrades – key facts:
6
commercial kitchens
520
guest capacity
Delivering luxury hospitality suites in a tight timeframe
At the end of the 2202/23 season, Newcastle United approached Robertson to carry out significant refurbishment works to two hospitality suites. Both suites needed to be completed in just 11 weeks, in time for the new 2023/24 season.
Part of these works included full commercial kitchen installs to six areas. These have been developed with supply chain specialists working alongside the club catering managers so the kitchens align with the hospitality offerings of each space.
The Wings area, in the Leazes stand, creates an offering for 400 people on a match day with food delivery and table service. Seating is a mix of fixed banquette and loose tables with seating. Finishes in the space are themed with the club’s history showcased on the wall and floor finishes.
Rooftops is a hospitality space in the Gallowgate stand for 120 people, which was fitted with high end finishes, including open feature bars with decorative lighting and full new glazed frontage that overlooks the pitch. Full new building services were installed to this space, which previously did not benefit from cooling or ventilation.
These upgrades were delivered on time for the start of the season, and provide expanded hospitality capacity and a world class experience for the club’s match day guests.

