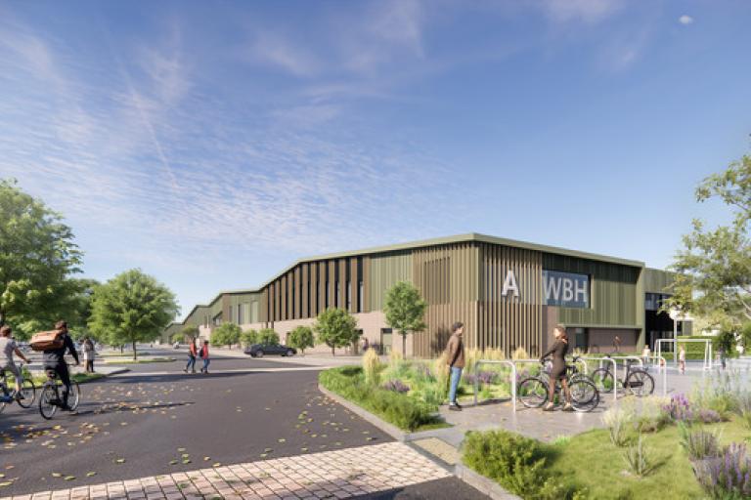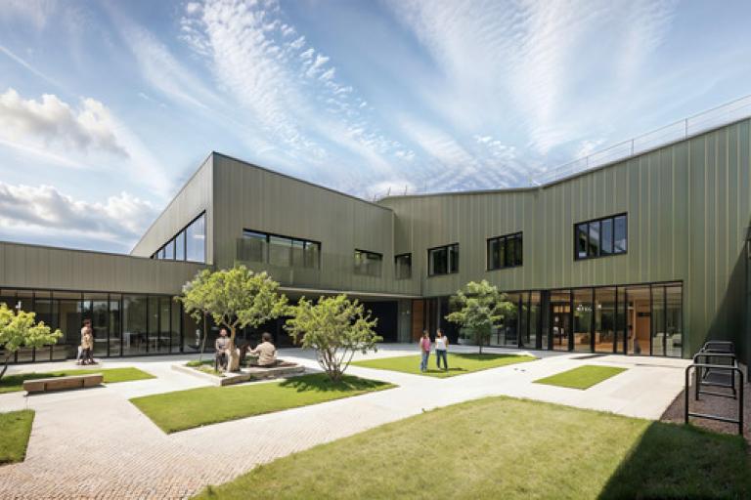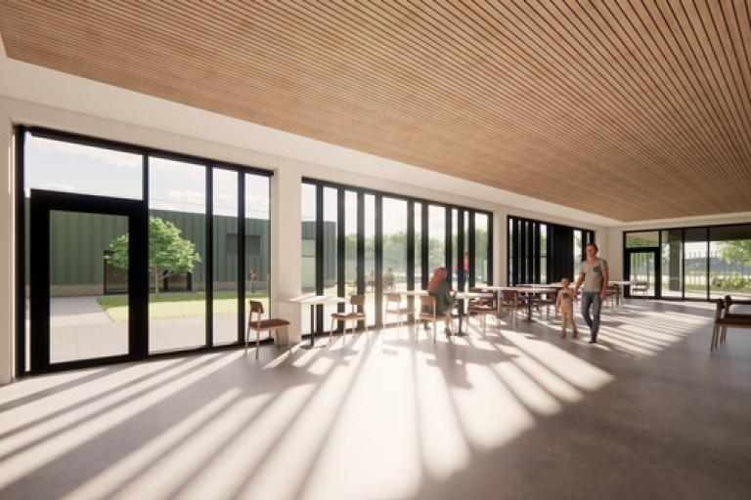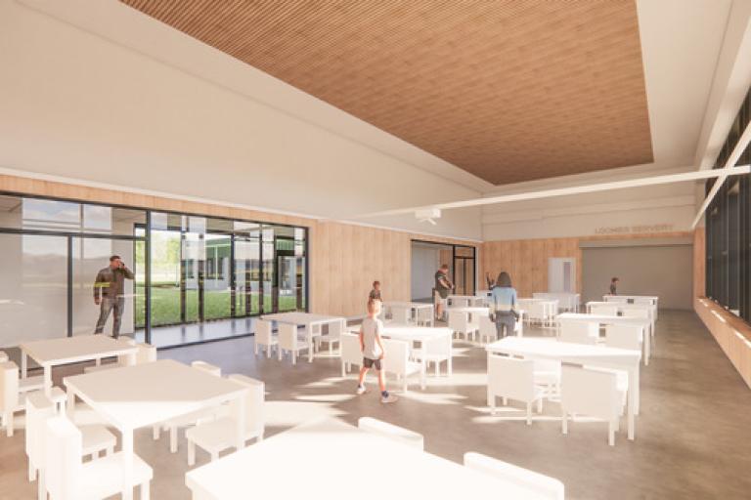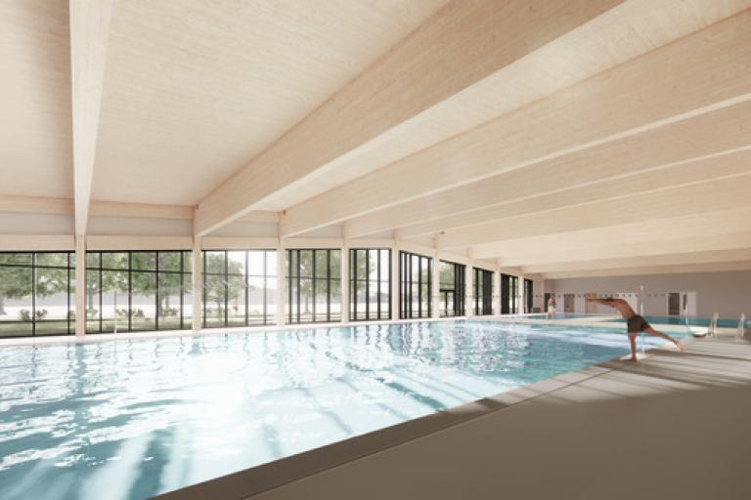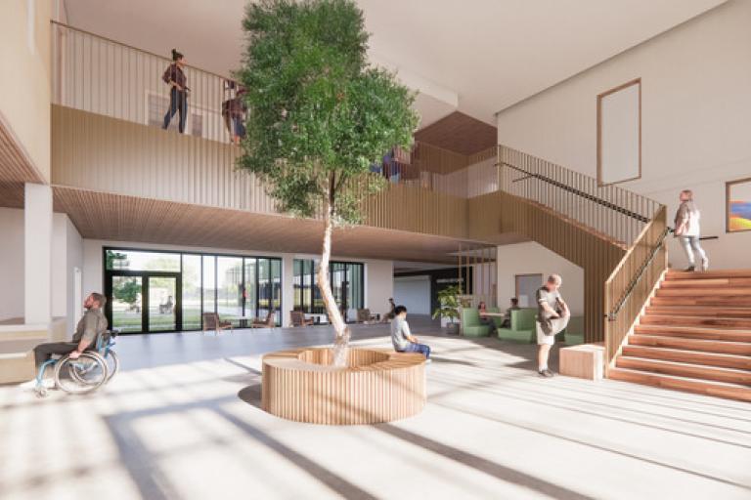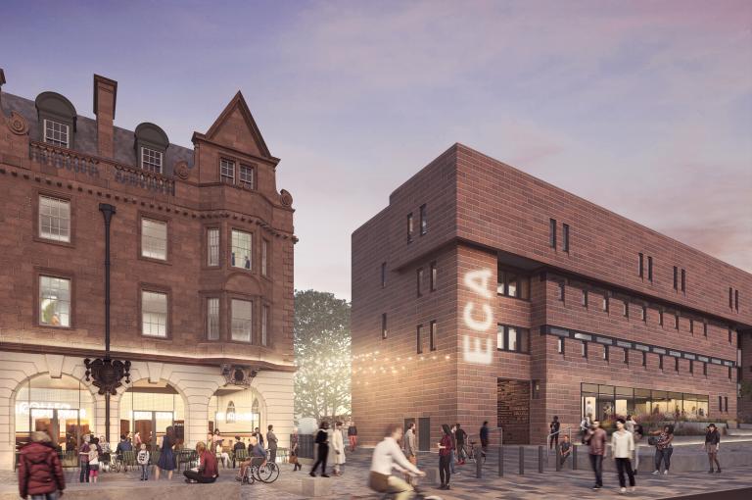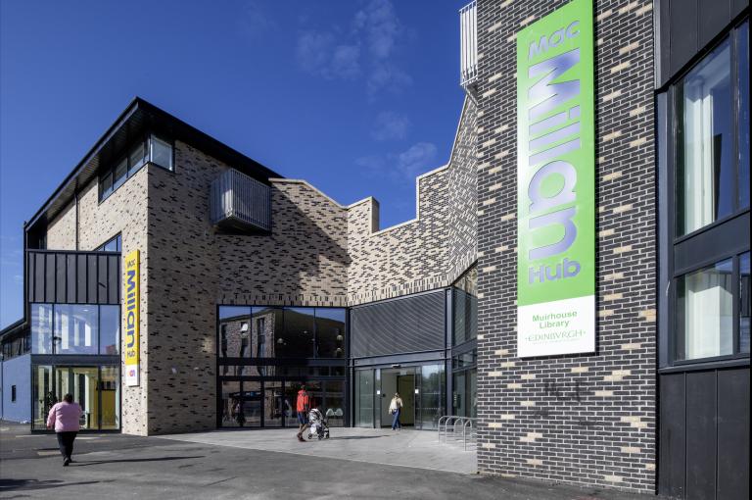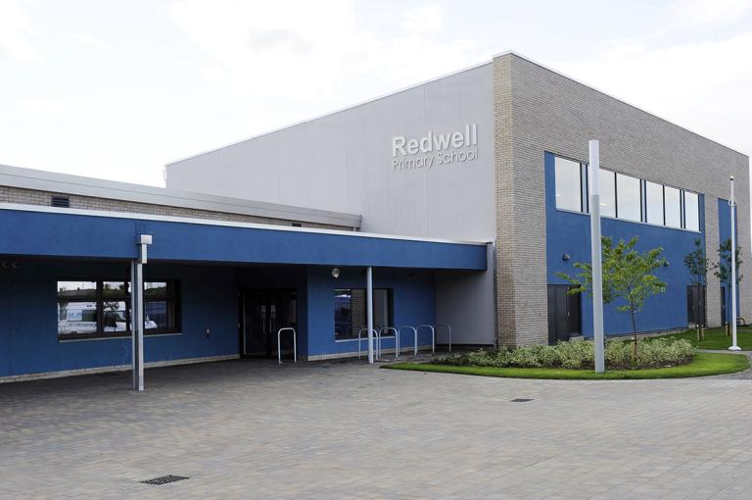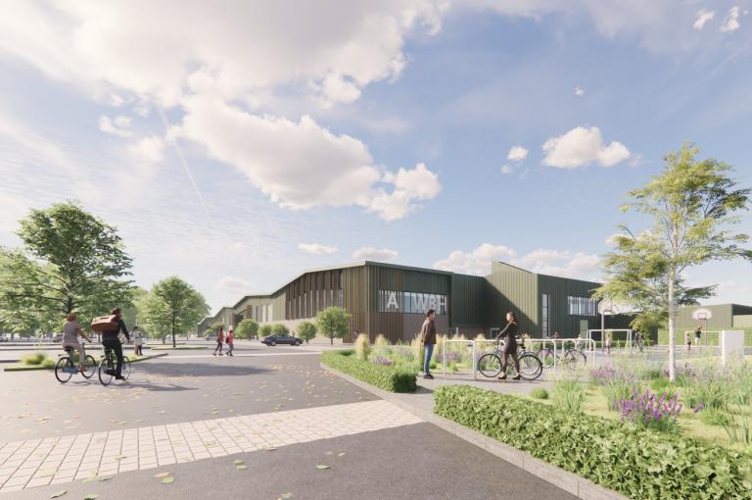
Alloa Wellbeing Hub and Lochies School
Get in touch

Summary
Modern facilities and specialist support for pupils with complex needs
Robertson Construction Central East is delivering Clackmannanshire Council’s ambitious plans for an innovative combined wellbeing hub and school, located to the west of Alloa.
The single-storey school designed to accommodate the current student roll, with flexibility to support future growth. It will also cater specifically to children with severe and complex additional needs.
The two-storey wellbeing hub will house a range of modern facilities, including swimming pools, a games hall, a fitness suite, and accessible changing areas with fully equipped Changing Places toilets.
54
pupils
25m
swimming pool
10%
electric parking spaces
Alloa Wellbeing Hub
The Wellbeing Hub will provide exciting new facilities after the closure of Alloa's Leisure Bowl in 2020, which shut its doors after 35 years following the Covid-19 pandemic. Rather than refurbishing the outdated facility, the decision was made to channel investment into a future-proof solution - laying the groundwork for this exciting new development.
As well as swimming, games, fitness, and accessible changing facilities, the two-storey hub will include a café, a soft play area, and an all-weather five-a-side pitch. Purpose-built with the local community in mind, the hub will also provide flexible spaces for health consultations, social events, and meetings.
Outside, 163 new parking spaces will be created, with 10% dedicated to electric vehicle charging points. With a dedicated new wellbeing and play facilities are being provided externally as part of a wellbeing park and sitewide landscaping scheme.
Lochies School
Alloa’s new education facility will consist of a single-storey building connected to the Wellbeing Hub, thoughtfully designed to support the current school roll with capacity for future growth.
The school will include tailored classrooms, flexible learning spaces, a hydrotherapy pool, dining area, kitchen, and a multipurpose room. At its heart, the layout features an enclosed courtyard nestled between two classroom wings - creating outdoor learning areas and garden spaces. A south-facing playground, equipped with a variety of play and learning elements, has been designed to enhance pupils’ educational and sensory experiences.
To support the facility, 40 dedicated parking spaces will be provided for Lochies School, along with designated pick-up and drop-off points to ensure safe and convenient access.
Sustainable Passivhaus design
Sustainability is at the heart of the development, which has been carefully designed to meet the rigorous Passivhaus standard. This approach ensures outstanding energy efficiency by significantly reducing the need for heating and cooling, lowering environmental impact and operational costs. The design also puts a strong emphasis on indoor air quality and thermal comfort, with mechanical ventilation and heat recovery systems throughout the building.
To further encourage sustainable living, the project includes new pedestrian and cycle paths, promoting active travel. The building’s layout makes the most of the site’s natural contours and orientation, offering striking views of the Ochil Hills and Stirling Castle, while preserving existing woodland areas to the east and north
“I am eager to see it push on and make good progress over the coming months so we can deliver a wellbeing facility, including swimming provision, for the whole community and a much-needed modern ASN school for our young learners with the most complex needs.”
Procurement route
The project was procured through Hub East Central Scotland, with the collaborative team consisting of Robertson as main contractor, JM Architects, ECDA as Passivehaus architects, Blyth & Blyth as civil and structural engineers, BakerHicks as mechanical and electrical engineers and Rankin Fraser as Landscape Architects.


