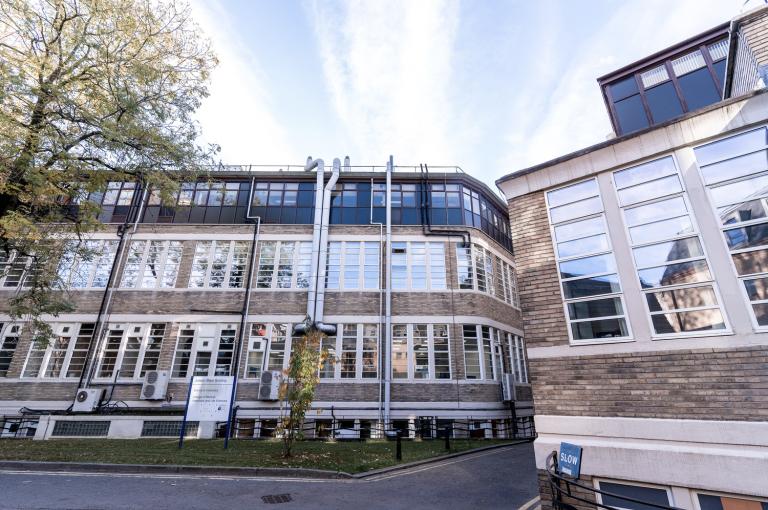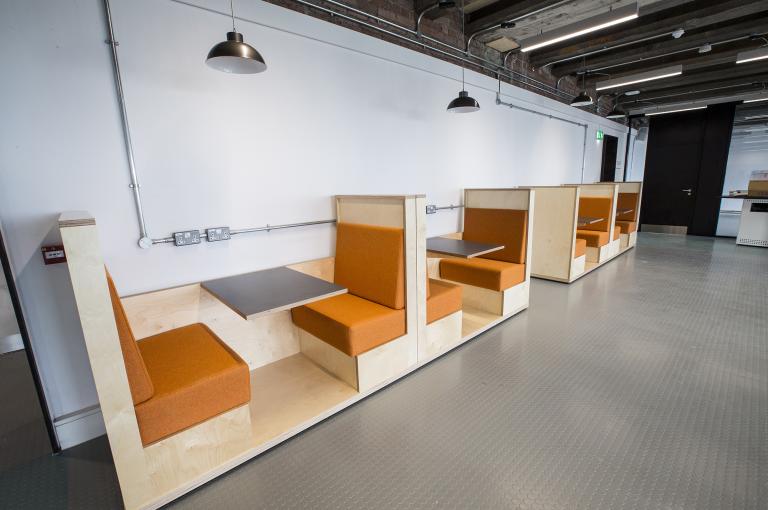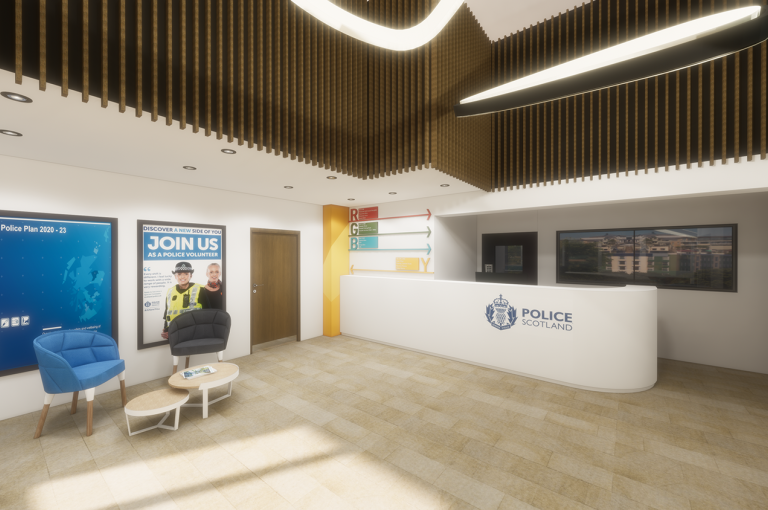
Joseph Black Building refurbishment
Get in touch

Summary
Complex multi-phased MEP refurbishments while maintaining facilities throughout
Robertson revitalised The Joseph Black Building at the University of Glasgow, modernising the teaching and research facilities and preserving its heritage through a collaborative working approach.
This complex, multi-phased project took place over a 4-year period. All works required careful and considerate site logistics, in-depth planning and programming, and effective communication and co-ordination with the Estates Management team and senior building users, so that they could decant staff and equipment with enough notice.
Phase 1 & 2 – laboratory refurbishments
In the 250m2 Dr Serena Corr laboratory, works included a full strip out, specialist lab installation and new write-up room. We installed fume cupboards, combining specialist equipment and the laboratory's own ducting system and route the services through tight spaces and out of the roof.
In the Dr Dave Adams Laboratory, we installed new laboratory benches, sinks, power and data points and decanted and replaced all specialist equipment.
We worked collaboratively with students, staff, researchers and the university to develop a decant programme which suited all parties. Through careful planning, we successfully co-ordinated two MEP work packages to isolate and install controlled gases, with no major shutdowns.
Phase 3 - Fabric Works
Our Building Services Manager methodically assessed and discussed complexities of servicing with the university staff for each of the eight elevations we were carrying out fabric works on. He initially surveyed each fabric elevation, then co-ordinated with the University of Glasgow Estates Team, researchers, students and staff to identify critical services and if they were active or redundant. Works included engaging with our supply chain to identify/oversee services to be removed, re-installed and commissioned as part of our laboratory handover.
Repairs sympathetic to the Grade A listed building also included: 1,070 new/replacement windows, internal plastering, sills, painting/decorating, 40,000 bricks replaced, concrete and specialist mortar. Over 5km of scaffolding was erected over the course of the project.
Phase 4A & 4B - Fire Improvement Works
We carried out fire safety improvement and compliance works to eight staircases and the main corridor escape routes. This was split into two sub-phases and carried out during the summer months to minimise disruption. We created fire lobbies by upgrading all fire doors, adding fire partitions to create firewalls and treating existing partitions to make them fireproof.


