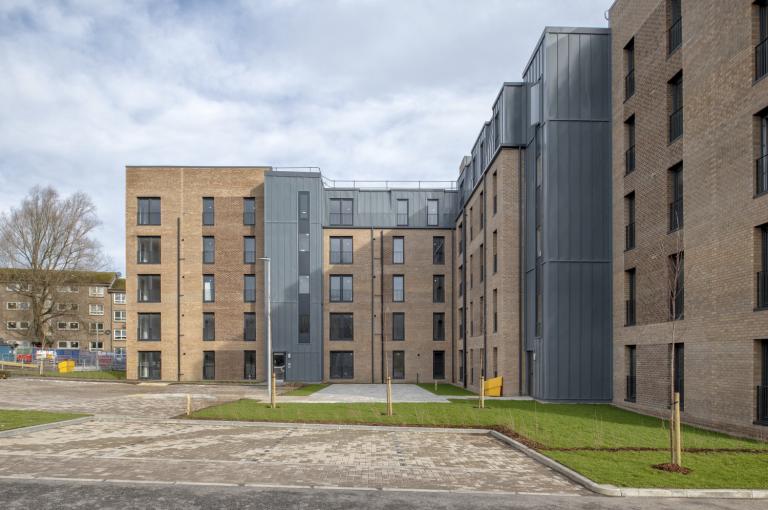
Burnside Gardens affordable rented housing
Get in touch

Summary
Affordable rented housing for Aberdeen’s key workers
Robertson delivered new affordable rented apartments in Aberdeen for Grampian Housing Association. The apartments are targeted at key workers in the NHS and other public sector organisations.
101
properties
6
blocks
NHS
site redeveloped
The project's 55 two-bedroom and 46 one-bedroom flats are across six blocks, which are a mixture of three and four storeys. The development is a mix of mid-market rent (58 units) and social rent (43 units).
Redeveloping this site at Foresterhill Court will meet the demand for affordable rented accommodation in Aberdeen well as enhance the local area.
Key facts
- 2,858 m2 gross internal floor area.
- Timber frame construction.
- Render and roughcast finish with cedar feature cladding.
- Kitchens meet housing for varying needs specifications.
- Landscaped grounds and an informal courtyard.
- Associated infrastructure and substation power supply.
- Designed to assure a sustainable future
The housing was designed by Halliday Fraser Munro to not only enhance the local surroundings but include sustainable living at its heart. One parking space is dedicated to a car club vehicle, while two electrical vehicle charging points and a communal external bicycle store for up to 110 bicycles, promote sustainable travel.
Terminating old and creating new power supplies
As the site was previously owned by NHS Grampian with a dedicated substation to support their infrastructure, it was necessary to first terminate and redirect all the old power supplies.
We then created an entirely new dedicated power supply for this residential development. The works comprised electrical services separation, and the installation of a new substation and switchgear with new high voltage and low voltage cables.
Enabling works also included temporary fencing at the site boundary, demolition of an existing accommodation block and bowling club building and protection of existing trees.
Route to market
The project was procured through the Scape Major Works Scotland framework, part of the National Construction framework.
Explore routes to market
Our place on national and regional frameworks, and strategic partnerships, assures you – our public and private sector customers – that we will successfully deliver essential, cost-effective and high-quality infrastructure, alongside long-lasting community benefits.
Project team
Architect: Halliday Fraser Munro
Principal contractor: Robertson Eastern
Project manager: W.I. Talbot LLP
Quantity surveyor: W.I. Talbot LLP
Civil & structural engineer: Fairhurst
M&E engineer: Cameron Chisholm Dawson Partnership
Landscaping consultant: Astell Associates


