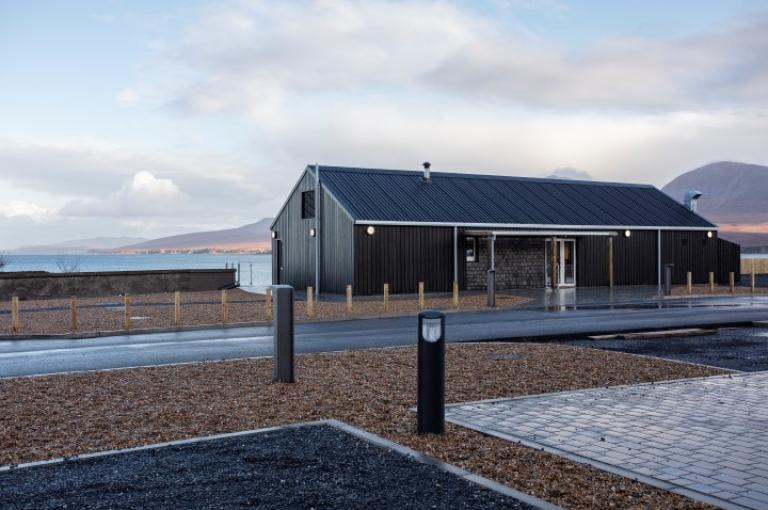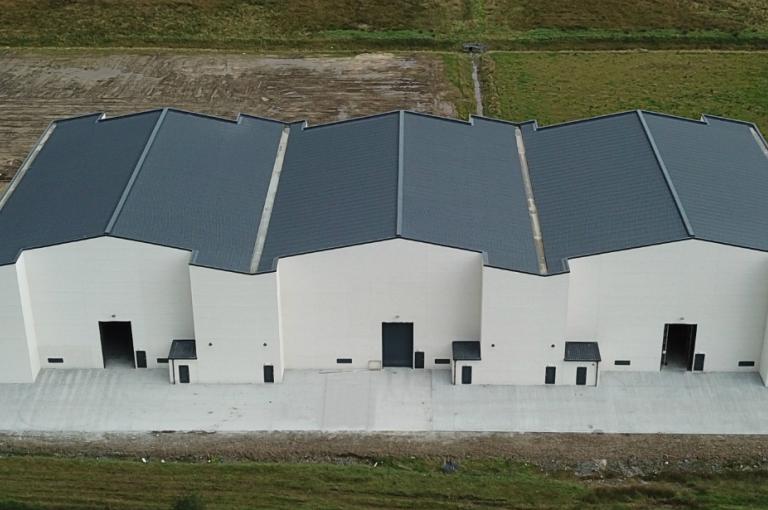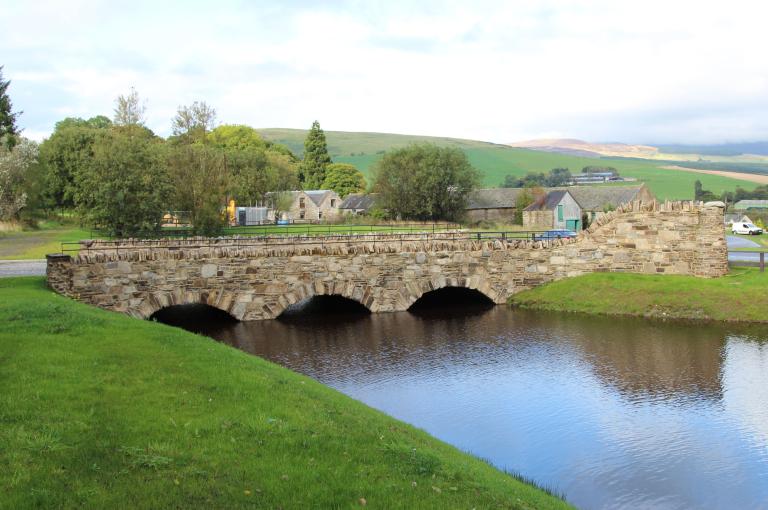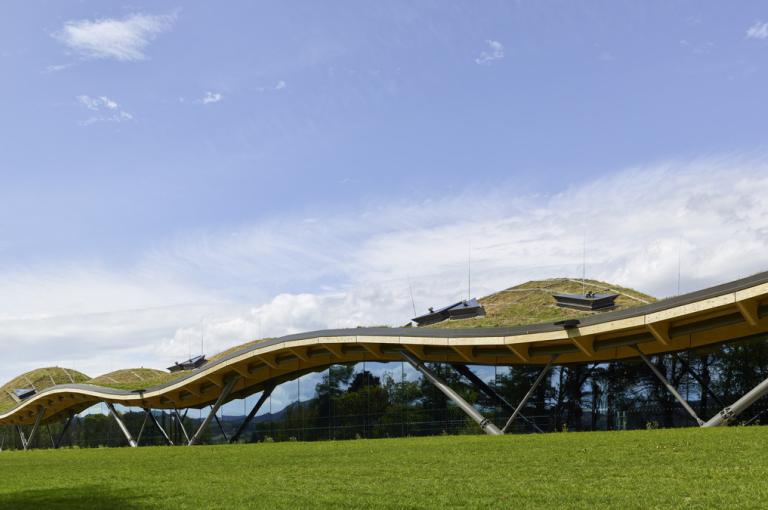
Bunnahabhain distillery and visitor centre, Islay
Get in touch

Summary
A world-class visitor destination in a remote location
In 2019 we were appointed by Distell Group to carry out renovation works on their Bunnahabhain Distillery to turn it into a world-class whisky destination.
Located at the end of a four-mile single track road, near Port Askaig, Bunnahabhain Distillery is the most remote and northerly of the nine active distilleries on Islay.
Key facts
- demolition, foundations, retaining walls and cantilevered concrete slab
- timber frame, pitched roof and feature timber cladding
- café, bar, retail area, kitchen, dining area, conference facilities, and product display area
- external works with 30-vehicle visitor parking
- 1930 sq. ft. visitor centre
- 10,000 visitors per annum
Guaranteeing the distillery's long-term future
The project was part of Distell's £10.5 million, three-year improvement plan. Through early engagement with Distell and their design team, we were able to determine all stakeholders' objectives, which included:
- improving the operational flow of the distillery;
- supporting the long-term growth of the brand and attracting more people to the north of the island;
- enhancing the experience of the 10,000 visitors per year and extending the time they spend;
- decluttering the estate to make navigation of the site much easier for visitors;
- improving the appearance to compete with Islay's other similarly distillery facilities.
Replacing existing warehouses with a custom-built visitor centre
Works involved the demolition of several existing warehouses, filling store and shop from their shoreline position.
The demolished bonded warehouses were replaced by the new custom-built, timber-framed distillery visitor centre. The design of the building replicates a traditional boathouse and features a café, bar, retail area, full catering kitchen, dining area, conference facilities, and a product display area with bottles of Bunnahabhain whisky available.
Robertson Central West led the build with Robertson Timber Engineering supplying the timber kit and Robertson Civil Engineering completing the substructure and hard landscaping with much-improved visitor car parking. An in-situ concrete cantilevered slab was installed over the sea wall which gives stunning views out over Bunnahabhain Bay and the Sound of Islay.
Project team
Architect: Avison Young
Project Manager: Avison Young
Principal Contractor: Robertson Central West
Civil & Structural Engineer: Blyth+Blyth
MEP Consultant Blyth+Blyth
Client QS Gardiner & Theobald



