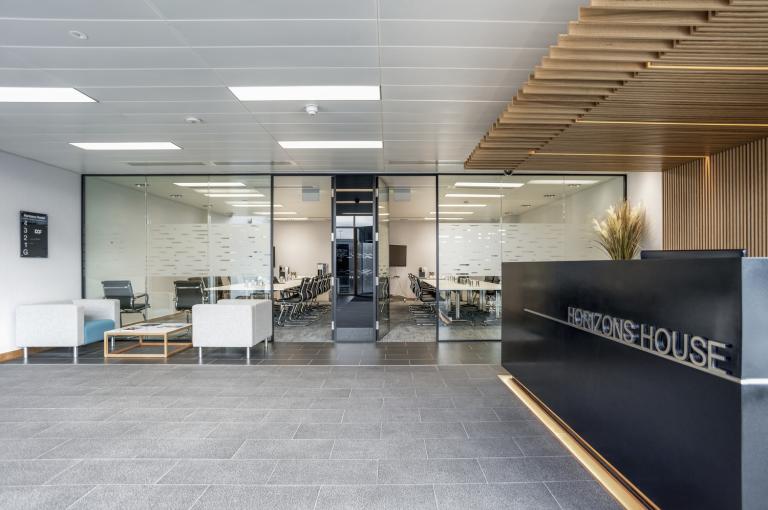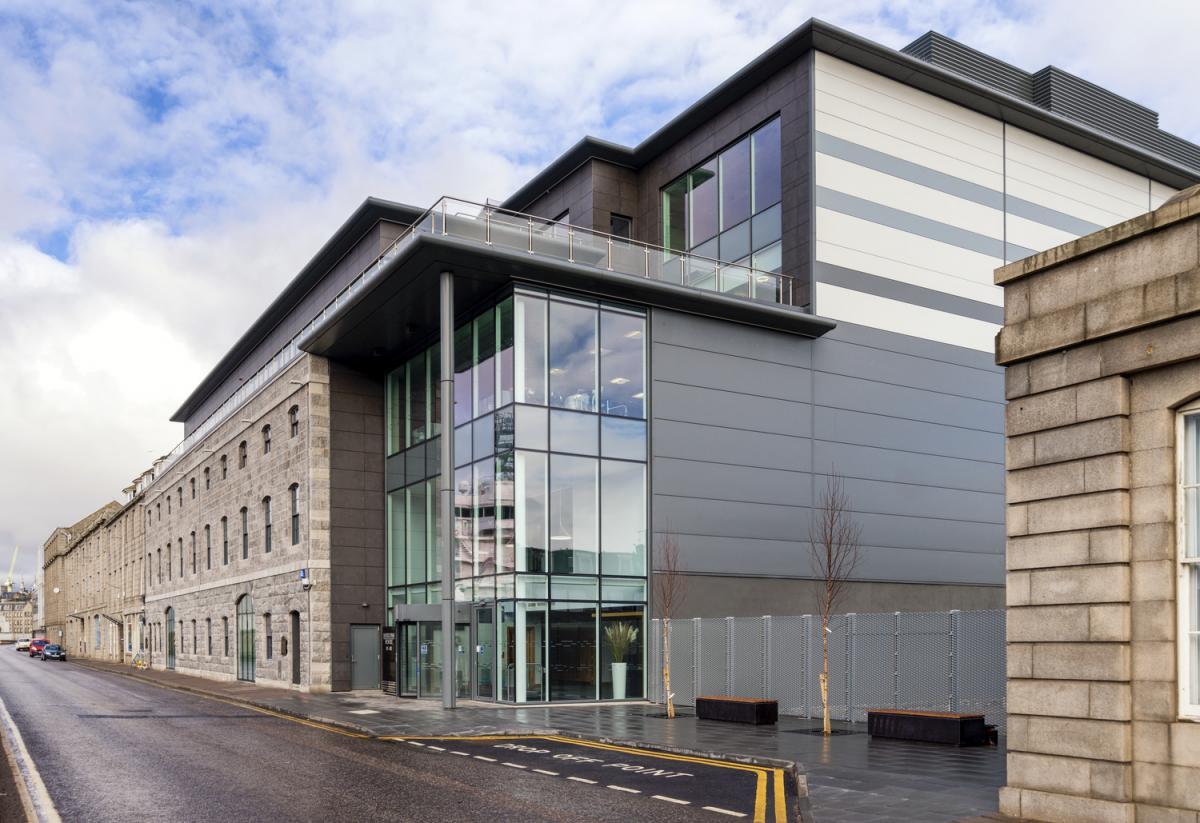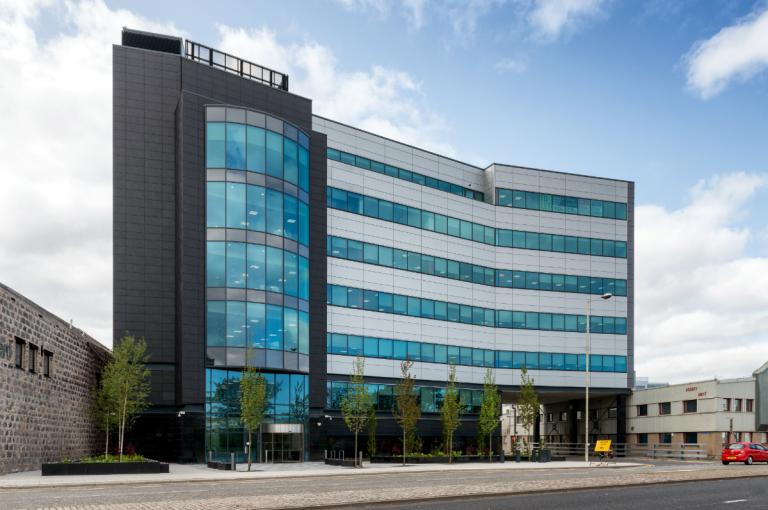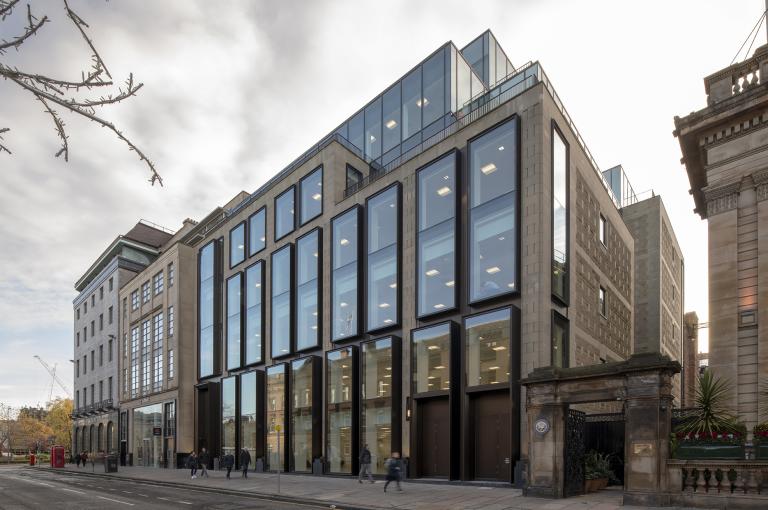
Horizons House
Get in touch

Summary
Meeting Aberdeen’s demand for larger office space
Robertson refurbished and extended Horizons House to meet Aberdeen’s demand for larger office space within the city’s harbour district, and close to subsea and offshore operations.
Grade A
office accommodation
Category B fit out
on the 2nd, 3rd and 4th floors
6,000 m2
over five storeys
The existing building was largely demolished with only the existing granite facade to Waterloo Quay retained and incorporated within the final development. Robertson constructed an extension including CHD piles, a structural steel frame, in-situ concrete floor slabs, steel stairs and a precast lift shaft. External finishes were traditional granite with curtain walling and polished granite facings. We also created a double height reception offering an imposing entrance and providing superb natural light throughout the atrium area.
With this development being in a busy harbour location, managing logistics and controlling traffic effectively was important. A weekly logistics plan was created detailing subcontractor movements and material deliveries and aligned them with the project programme.




