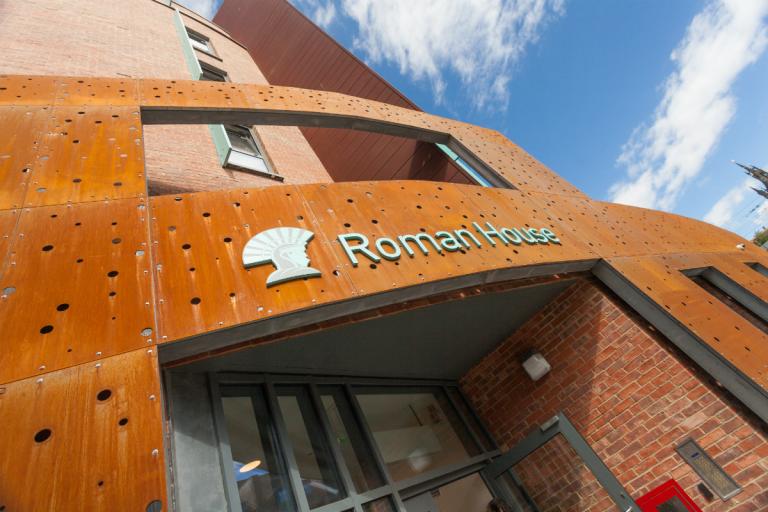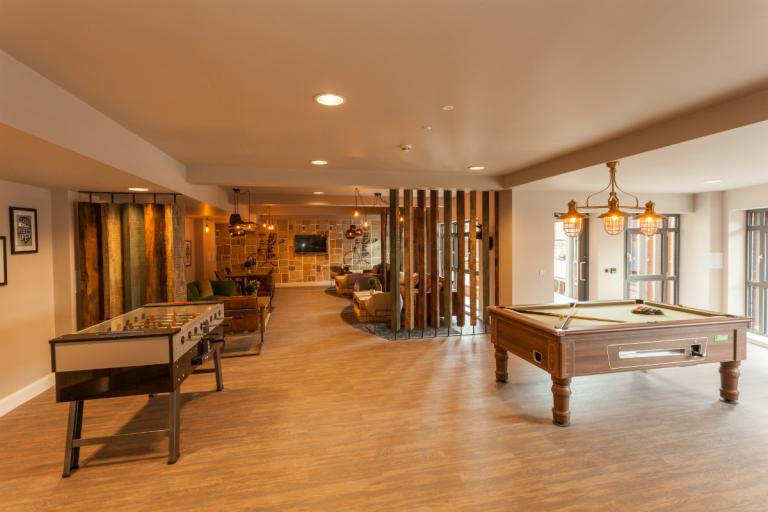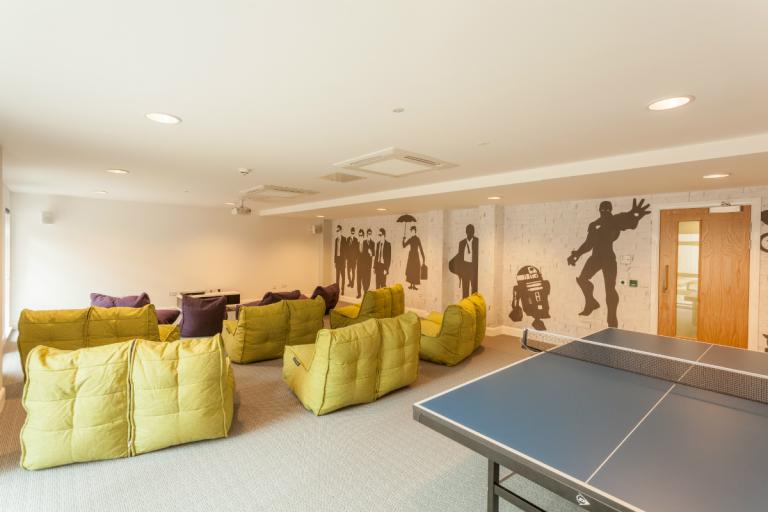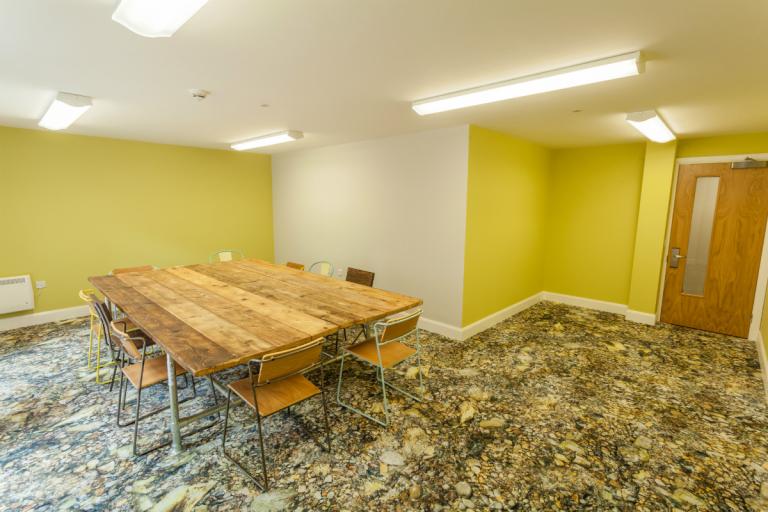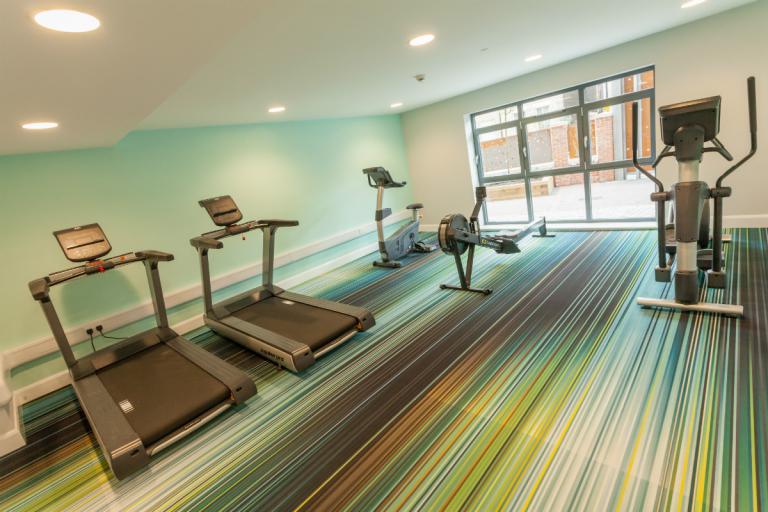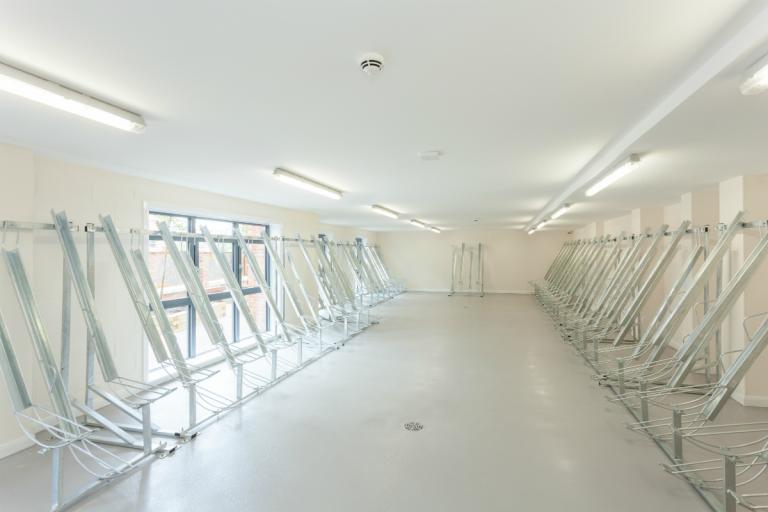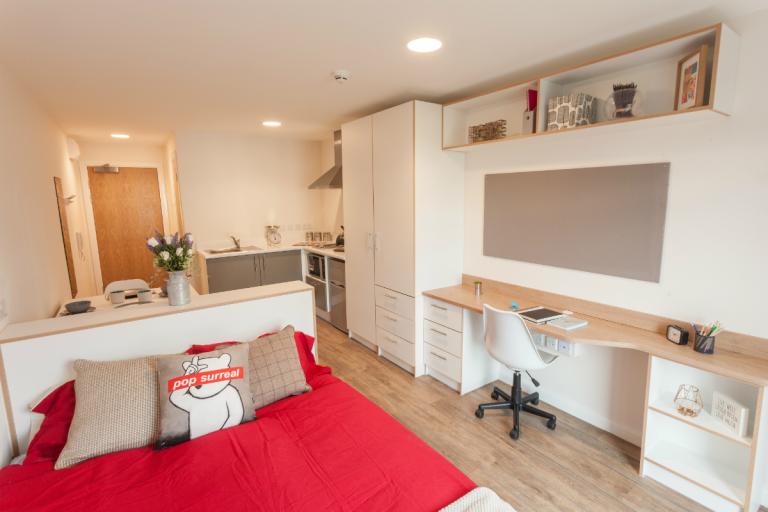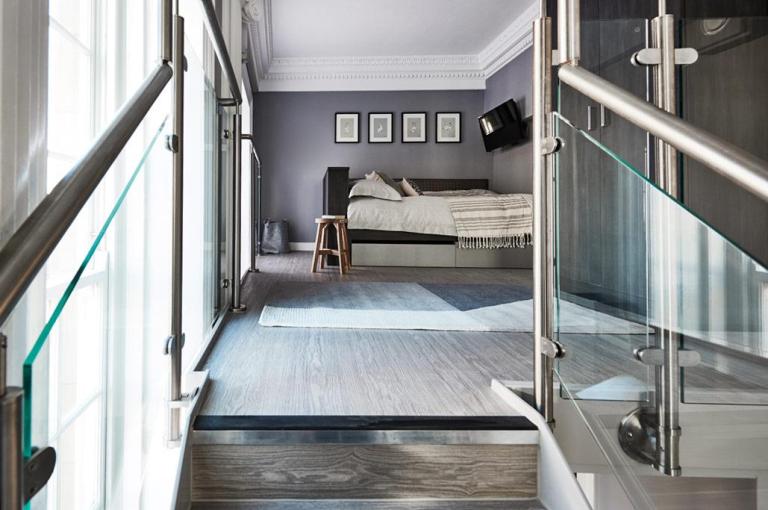Roman House student accommodation
Get in touch

Summary
Best-in-class residences with Roman roots
The student accommodation at Clavering Place in Newcastle was designed to be ‘best in class’ with large rooms in a mix of self-contained studio units and en-suite bedrooms in cluster flats.
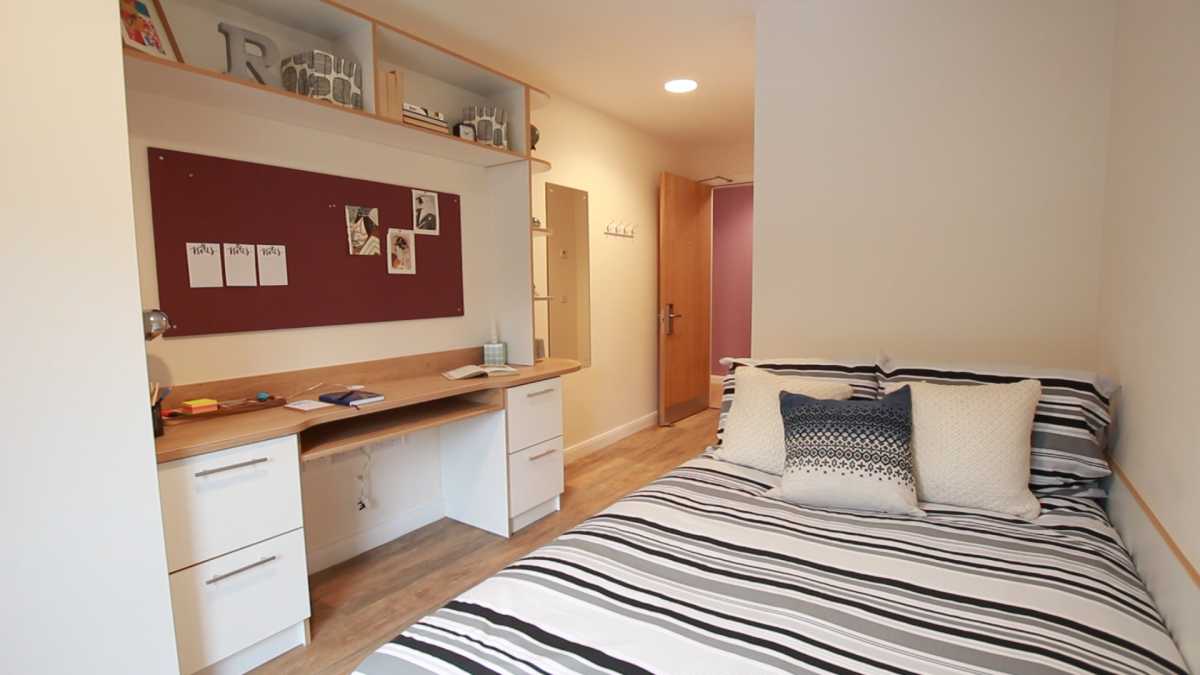
This project, undertaken in the centre of Newcastle, comprises a 5-7 storey student accommodation block with 210 beds in total, arranged in cluster flats, located on the corner of Clavering Place and Forth Street, behind Newcastle Central Station.
Raising the bar in design
The scheme has been designed by Newcastle-based Intersect Architects to be 'best in class' in terms of accommodation in the city.
The high specification of the development was aimed at postgraduates, international students and returning students. Internally the living accommodation provides spacious, contemporary facilities that raise the bar in terms of visual design while also being practical.
The larger-than-average rooms are part of a mix of self-contained studios, one-bed apartments and en-suite bedrooms within cluster flats. The amenity space includes a large communal lounge, study room, cinema room, gym and cycle store.
City centre construction
With the city centre location, the site access was extremely limited and all materials and deliveries had to be carefully coordinated.
We constructed a lightweight steel frame, built from a suspended first-floor concrete deck supported on a podium structural steel frame. The building is supported on CFA piled foundations. Intermediate floors are constructed of composite metal decking and concrete. The roof is composite metal decking and concrete, covered with insulation, single ply membrane and sedum roof covering.
Mechanical and electrical services
Our works also included the extension of all necessary services into the boundary of the site, including gas, water, drainage, data and telecoms, installed by Robertson Engineering Services.
We installed mechanical and electrical services including hot and cold water, gas service, ventilation, lighting, heating, fire detection, intruder alarms and access control.
The build was modular by nature and to ensure everything ran on time with the overall construction programme, the M&E project team developed a detailed, room-by-room programme and engaged with all trades and subcontractors.
Integrating Roman history into the design
The building elevations are a combination of facing brickwork and aluminium cladding panels, which incorporate a large Roman soldier feature. Earlier archaeological exploration on the site had discovered what was believed to be the main road to the Roman fort of Pons Aelius, and two stone coffins, thought to be the burial plot of a high-status family. The building was subsequently named Roman House.
Project team: Robertson North East England, (contractor), Intersect Architects Ltd, CAD21 (M&E engineer), Billinghurst George & Partners (civil & structural engineers), Robertson Engineering Services (building services), RNJ partnership (QS)

