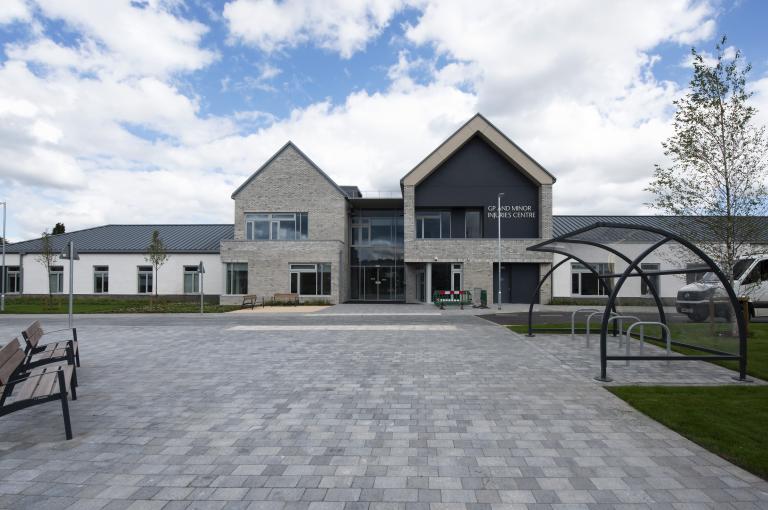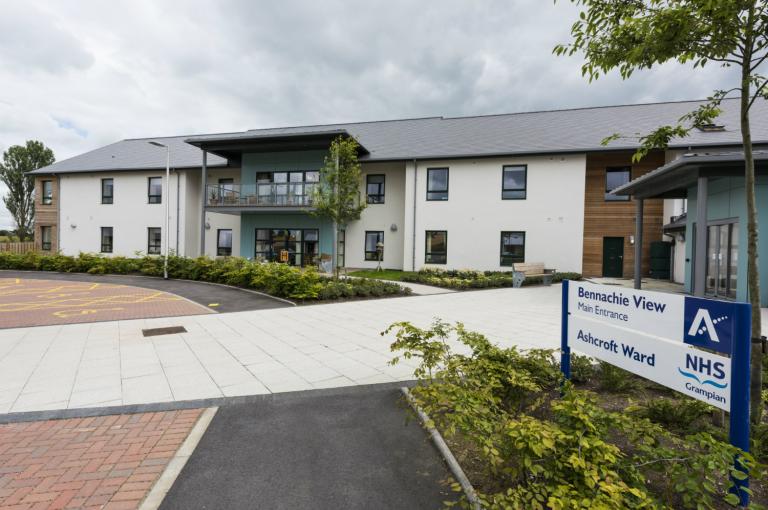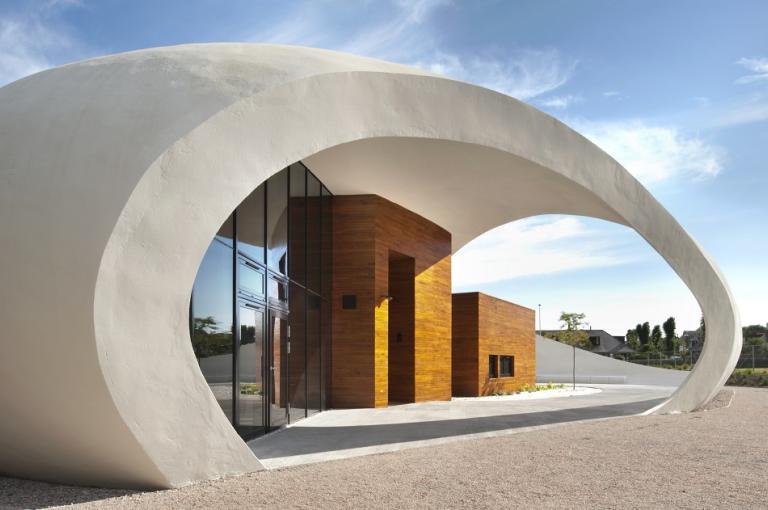Ostlers Way Care Home, Kirkcaldy
Get in touch

Summary
High-quality living space
Robertson Capital Projects, as a key partner of hub East Central Scotland, worked closely with Fife Council to deliver a new 60-bed care home at Ostlers Way that is an integral part of the larger Care Village in Kirkcaldy.
The two-storey building accommodates 60 residents in single rooms with en suite, along with a ten-place day care facility and large communal drop-in spaces that create a feeling of community.
The £5 million project replaces two existing care homes, Raith Gates and Appin House, on a greenfield site.
Designed to meet residents' needs
Fife Council undertook extensive consultation to develop the best design possible in order to meet the needs and aspirations of the service users.
The building incorporates large open spaces that make good use of natural light. The easily accessible, secure outdoor garden areas take into account the specific needs of dementia patients, and provide important outdoor space for residents.
Interior surfaces have been specially designed to reduce glare, and the décor also takes account of patients with visual impairments and dementia.
Residents benefit from a drop-in cafe and Meals on Wheels facility, and there is a hairdressing salon in the Care Village.
Project details
The building's timber-frame was manufactured off site by Robertson Timber Engineering. It included wall panels and floor cassettes, which were erected before prefabricated roof trusses were installed.
The building exterior was finished with west-dash render, facing brick feature panels and grey roof tiles.
Project team
The project was led by hub East Central Scotland and funded by Fife Council, and included Robertson Central as main contractor, with design by Oliver & Robb Architects.



