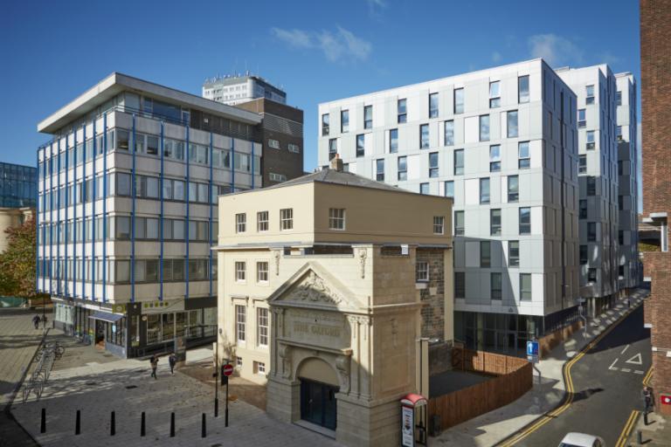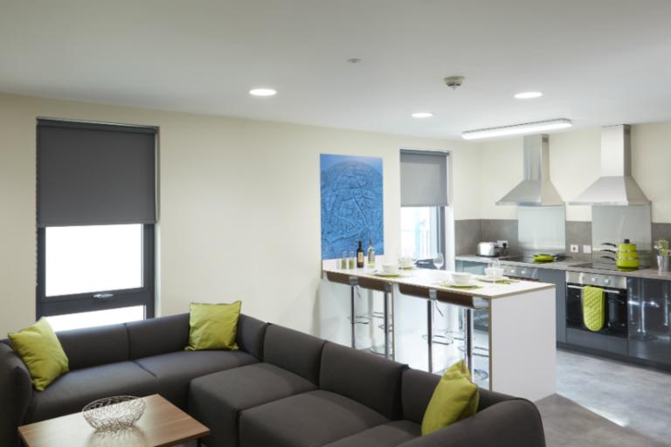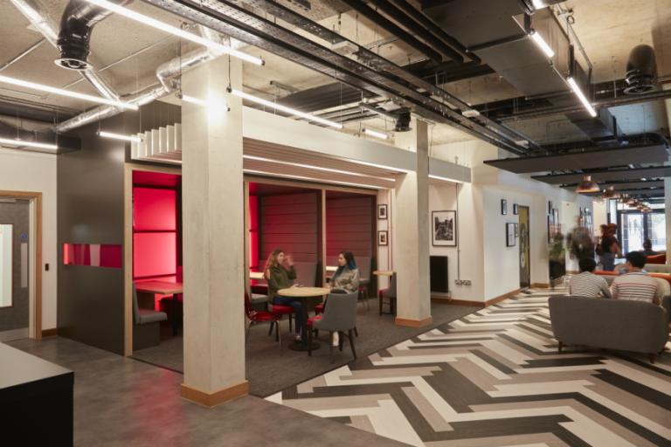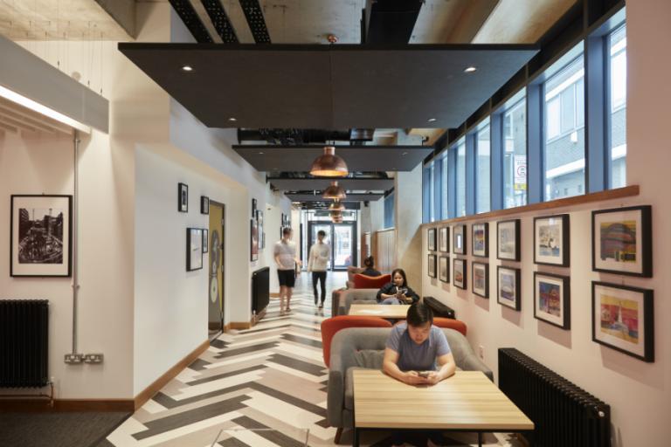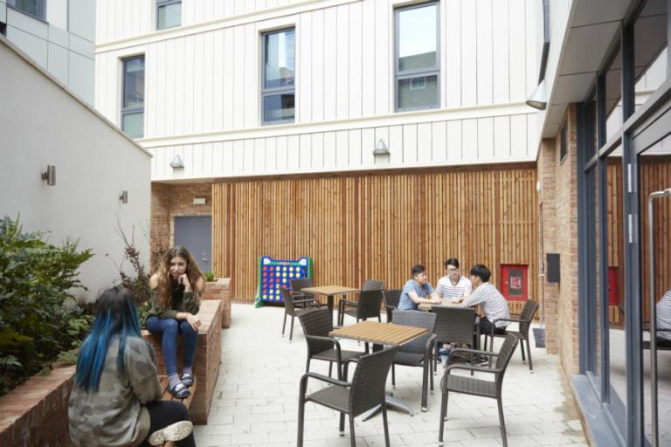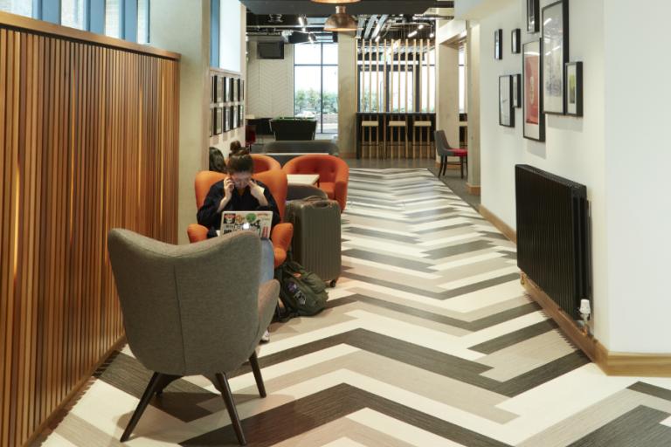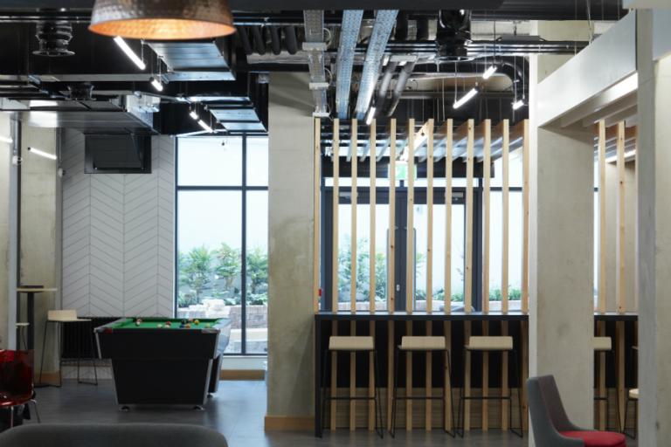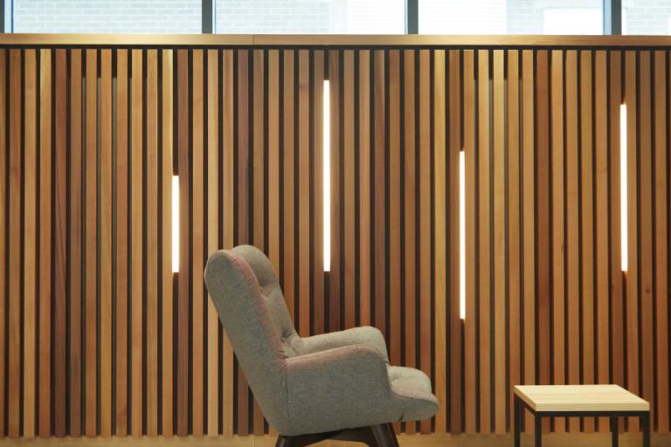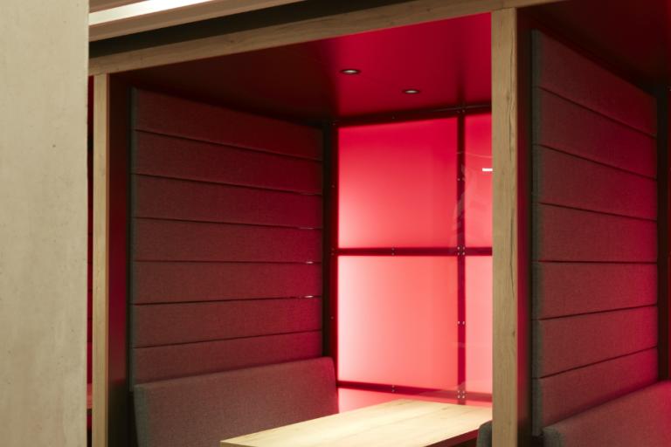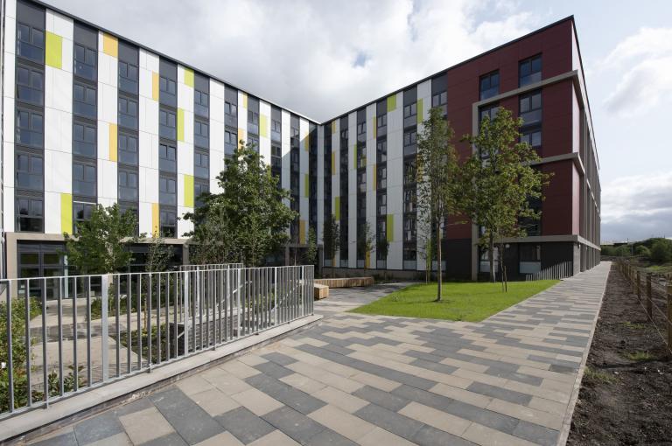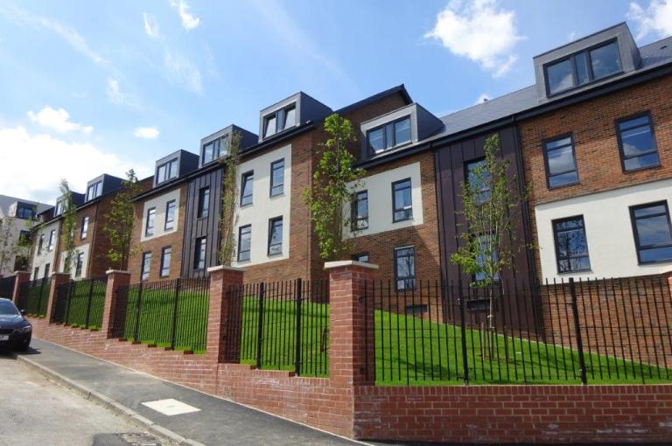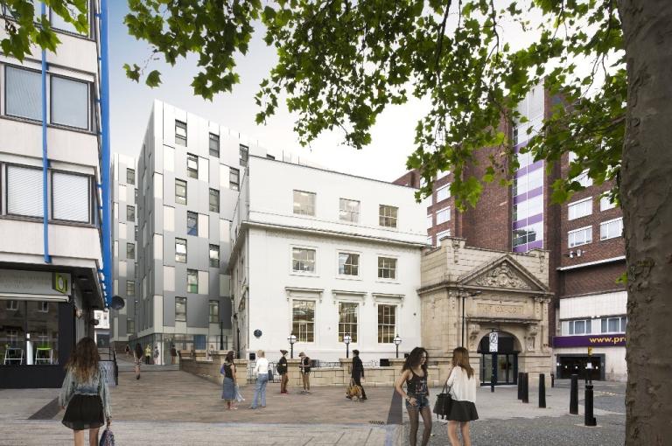
New Bridge Street student accommodation
Get in touch

Summary
Modern city-centre student living for Newcastle
We have constructed high-quality student accommodation at the site of a former Newcastle city centre nightclub, on New Bridge Street.
Designed by Ryder Architecture and developed by Kier Property, the new-build properties challenge the perception of student living while also giving the site a new lease of life.
The site is in an ideal location for students, opposite Northumbria University and within minutes of Newcastle University, as well as being a short distance from the retail and leisure amenities of the city centre.
The 12-storey development will have 353 bedrooms, including 233 en-suite cluster bedrooms and 120 studios.
Gallery
A new lease of life for the site
Part of the grade II-listed John Dobson House, behind the Oxford Gallery portico, have been turned into a cafe, bar and restaurant, providing 500m2 of retail and leisure space.
The former Oxford dance hall and billiard saloon was originally built in 1921 and, by the 1950s, was one of the most popular ballrooms in the country. It was also the setting of a dramatic fight scene in the 1971 film Get Carter starring Michael Caine.
Innovative structural design and delivery
The original approach was to use a concrete frame system but Robertson put forward a lightweight Kingframe proposal that enhanced the programme and buildability. The solution also reduced the overall pile foundation loadings by up to 40% in parts of the building, making the project viable in terms of development and funding for the client.
The design of the accommodation is based on an 800mm thick in-situ concrete slab, which transfers the loading through concrete columns and shear core walls to the piled foundations below.
A two-colour rainscreen cladding system has also been specified in an irregular pattern to add a sense of animation to the facades, providing the structure with more character.
During construction, the Robertson team used a number of other project innovations to help drive greater cost and programme efficiencies:
We adopted a sheet piling operation, using a silent press machine that pushes the piles into the ground, avoiding subjecting the surrounding offices and hotels to excessive vibration and noise.
We also used a sustainable modular bathroom pod solution, which resulted in a lower carbon footprint, less waste and fewer deliverables, minimising fuel consumption and disruption on site. When loading the building, tower cranes delivered bathroom pods and sealed plasterboard packs into every room at each floor lift level, to minimise distribution in the latter stages of the fit-out works.

